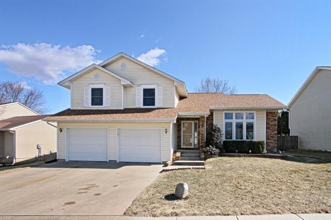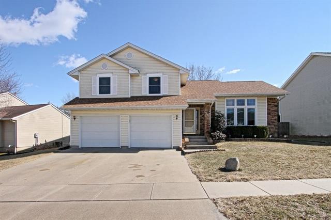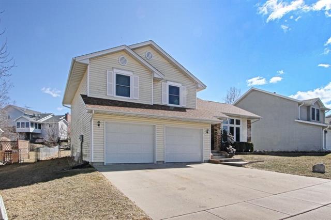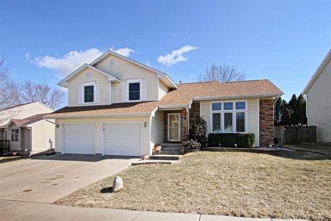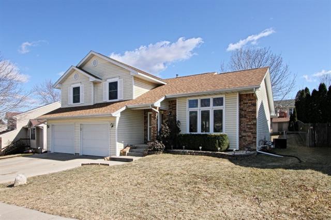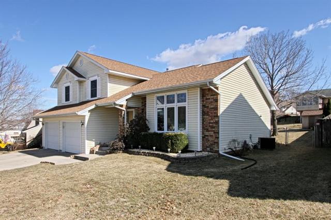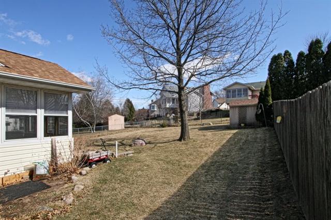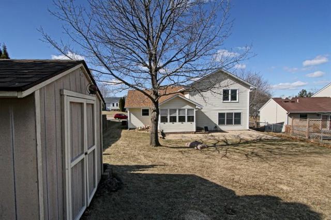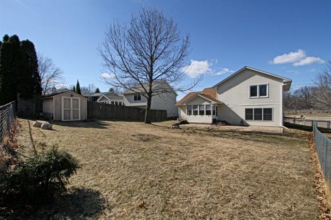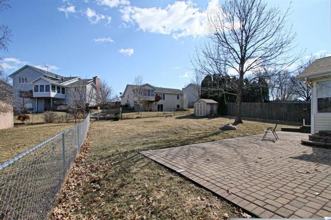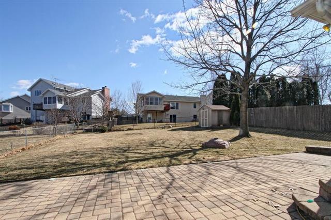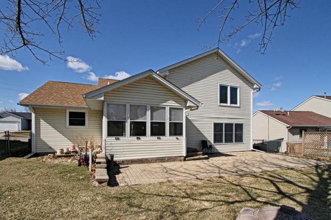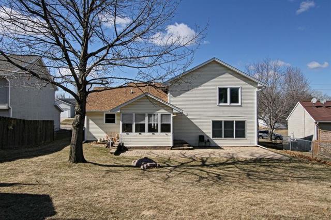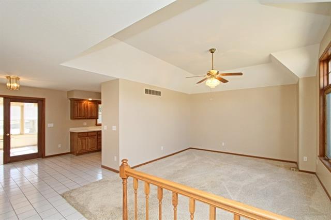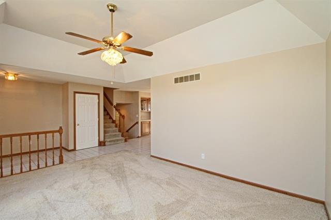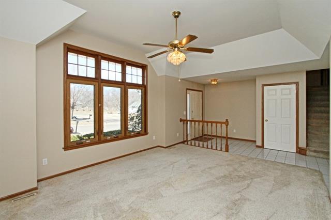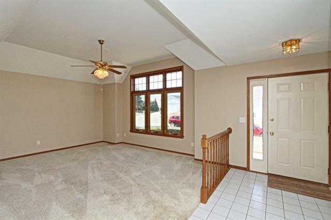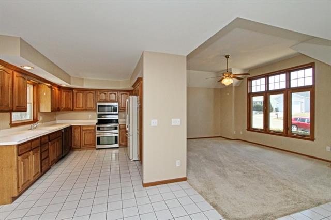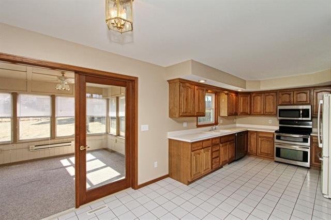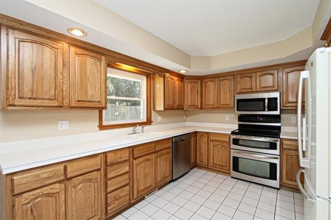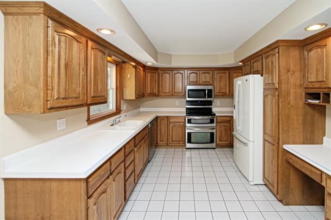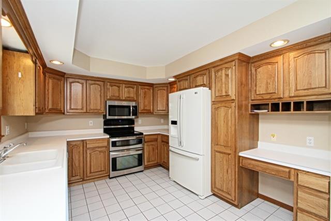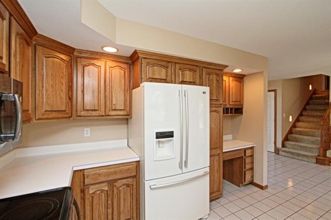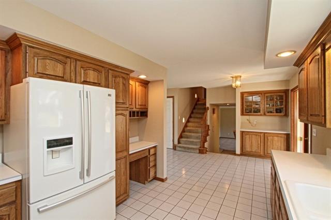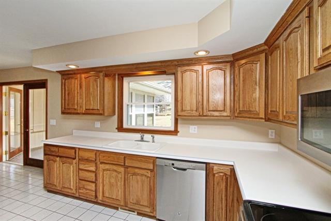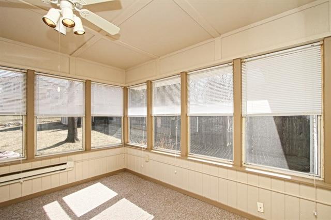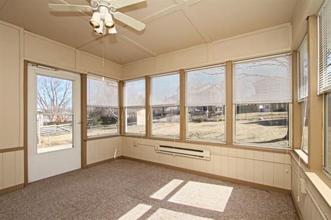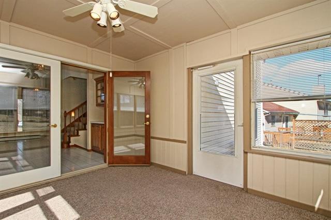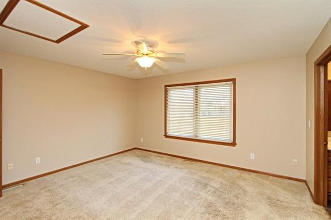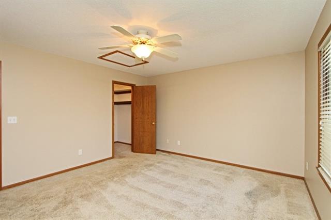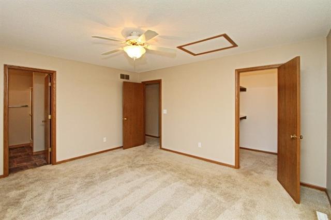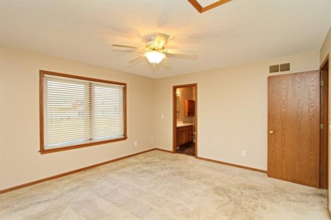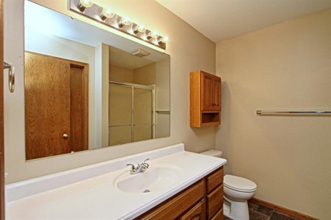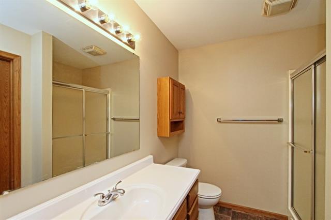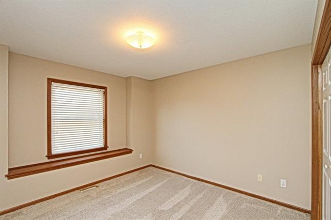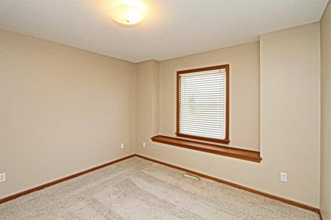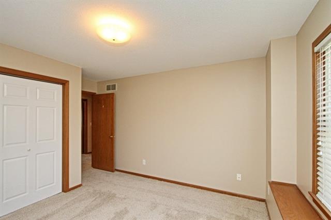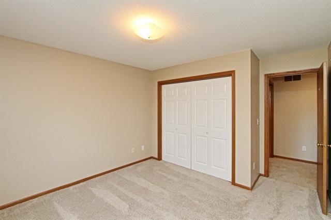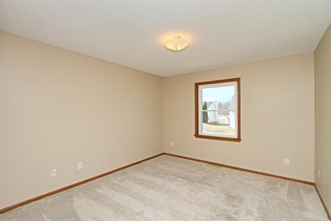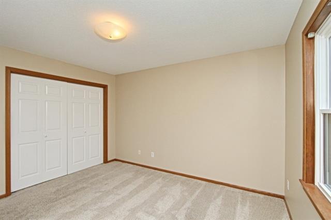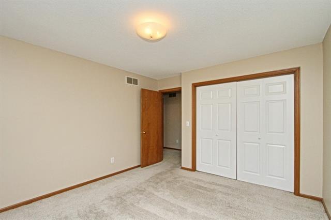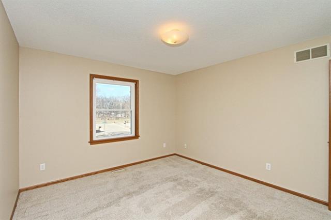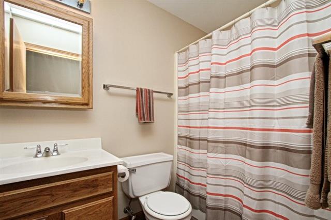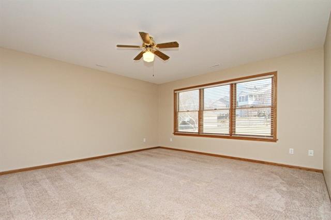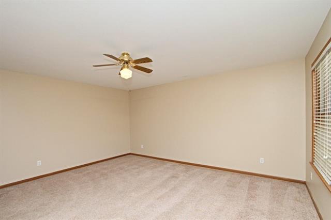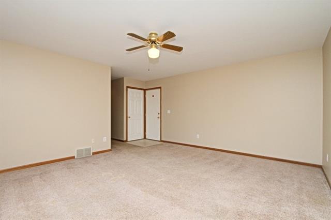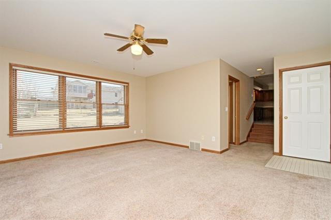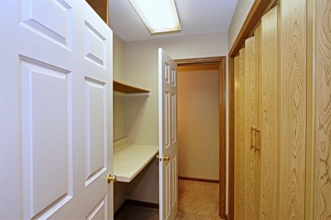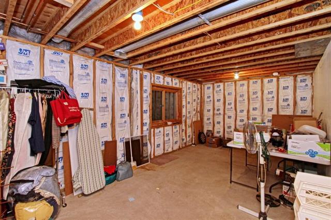751 Sandusky Dr. Iowa City
- Home
- 751 Sandusky Dr. Iowa City
- Button
- Button
- Button
- Button
- Button
- Button
Slide title
Write your caption hereButton- Button
- Button
- Button
- Button
- Button
- Write your caption hereButton
Slide title
Write your caption hereButtonSlide title
Write your caption hereButtonSlide title
Write your caption hereButtonSlide title
Write your caption hereButtonSlide title
Write your caption hereButtonSlide title
Write your caption hereButtonSlide title
Write your caption hereButtonSlide title
Write your caption hereButtonSlide title
Write your caption hereButtonSlide title
Write your caption hereButtonSlide title
Write your caption hereButtonSlide title
Write your caption hereButtonSlide title
Write your caption hereButtonSlide title
Write your caption hereButtonSlide title
Write your caption hereButtonSlide title
Write your caption hereButtonSlide title
Write your caption hereButtonSlide title
Write your caption hereButtonSlide title
Write your caption hereButtonSlide title
Write your caption hereButtonSlide title
Write your caption hereButtonSlide title
Write your caption hereButtonSlide title
Write your caption hereButtonSlide title
Write your caption hereButtonSlide title
Write your caption hereButtonSlide title
Write your caption hereButtonSlide title
Write your caption hereButtonSlide title
Write your caption hereButtonSlide title
Write your caption hereButtonSlide title
Write your caption hereButtonSlide title
Write your caption hereButtonSlide title
Write your caption hereButtonSlide title
Write your caption hereButtonSlide title
Write your caption hereButtonSlide title
Write your caption hereButtonSlide title
Write your caption hereButton
MLS #: 20181727
Ownership Type: Single Family
Address: 751 Sandusky Dr.
City, Zip:
Iowa City, 52240
Area:
Iowa City
List Price: $234,900
Owner Name (L,F,MI):
Saunders, Peggy J. & Richard G.
Listing Agent1:
Kathryn Fobian
List Broker 1: Coldwell Banker Real Estate Prof Corridor
List Agent 2:
List Broker 2:
Listing Date: 3/14/2018
County: Johnson
Subd:
Pepperwood Addition Pt 8
Status: New
DOM: 6
Original Price: $234,900
Cell: 319-321-6550
Off: 319-351-3355
Expiration Date: 9/30/2018
Assoc Doc: 1
Agt E-mail: kathy@cbrep.com
Agt 2 E-mail:
Builder: UNK
Zoning: RS-5
Lot Dimensions:
72 x 120 x 56 x 120
Acreage: 0.15
SqFt Above: 2,040
Tot SqFt: 2040
Fin SqFt Lower: 0
Tax ID: 1022154002
Grss Tx (Cnty/City): $3,903.00
Tax Year Report: 2016
Annual Assoc Fee: 0
Year Built: 1992
New Construction: No
# Fireplaces: 0
Mstr BR Level: Upper
Living Rm Level: Main
Dining Rm Level: Main
Kitchen Level: Main
Family Rm Level: Main
Garage Size: 22 X 24
| # | BR | FBath | 3/4Bath | HBaths |
|---|---|---|---|---|
| Upper | 3 | 2 | 0 | |
| Main | 0 | 0 | 1 | |
| Lower | 0 | 0 | 0 | |
| Total | 3 | 2 | 1 |
Variable Rate: Yes
Size: 13 X 15
Comm. to SB ($/%): 3
Size: 17 X 12 T-Val:
Size: 10 X 10 Lease Value:
Size: 11 X 10
Size: 15 X 17 List Office:
Fax: 319-351-6889
Virtual Tour:
Virtual Tour
Condo Level: NA
Elementary School: Alexander
Jr./Middle School: Northwest
High School: West
Internet: Yes
Pending Date:
Closing Date:
Sold Price:
Sales Term:
Buyers Name:
Selling Agent 1:
Selling Office 1:
Closing Costs
AMENITIES:
Sidewalks, Street Lights, Close to Shopping, Close to School, On Bus Line
INTERIOR:
Carpet, Tile, Vaulted Ceiling
ROOMS:
1st Floor Family, Master Bath
KITCHEN BREAKFAST: Pantry, Kit/Dining Rm Comb
EQUIPMENT: Dishwasher, Microwave Built-in, Range/Oven, Refrigerator
FEE INCLUDES: None
BASEMENT:
Concrete, Sump Pump
LAUNDRY TYPE:
Laundry Room
FIREPLACE TYPE:
HEATING:
Forced Air
ENERGY RELATE:
Double Pane, Water Heater-Gas
CONSTRUCTION:
Brick Partial, Vinyl
STORIES/STYLE: Multilevel
LT DESCRIP:
Less than .5 Acre, Level
POSS FINANCE:
Cash, Conventional
Showing Instructions:
Appt Office, Lockbox, ShowingTime
Directions:
Hwy 6 to South on Keokuk St. to West on Sandusky Drive - home on South side of Sandusky
PARKING:
Attached, Garage, 2 Cars
LAUNDRY LOCATION:
1st Floor, Main
FIREPLACE LOCATION: None
COOLING: Central
WATER/SEWER:
City Sewer, City Water
EXTERIOR:
Fenced Yard, Patio, Shed
ROOF TYPE: Composition
PHOTO CODE:
Broker Provided
Ownership Type:
Single Family
POSSESSION: Negotiable
Remarks:
Sun filled multilevel with fresh paint throughout( walls & ceilings) - welcoming & neutral decor w/ new windows, new roof '17, main floor laundry w/ half bath, new furnace in '12, newer appliances. Very well maintained home w/ master bath, family room, some new flooring, finished walls in garage, many new interior doors, storm door '14, large inviting 4 season porch overlooks fenced yard. Ample storage in unfinished lower level, many shelves + exterior shed. Quick possession possible. Don't miss out!
Add:
Buyer should confirm schools w/ ICCSD at time of purchase - subject to change. Washer & dryer may be negotiated in purchase, not located in home at this time. Kitchen appliances stay. Side by side refrigerator in garage negotiable. Concrete bench in rear yard is reserved. Some rocks in yard seller will take some remain.


