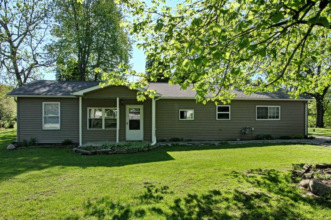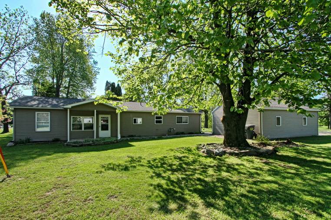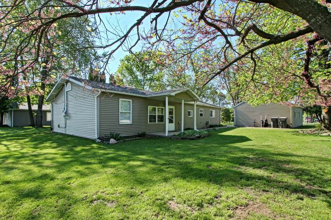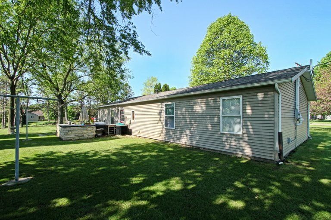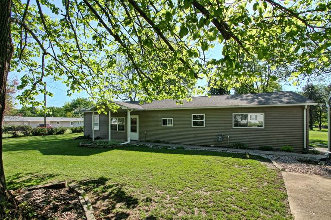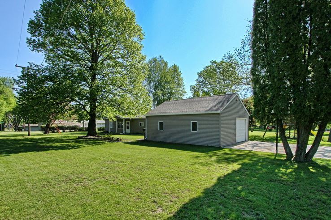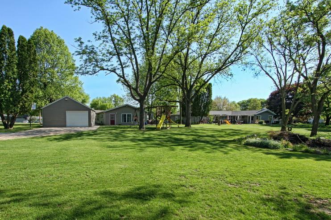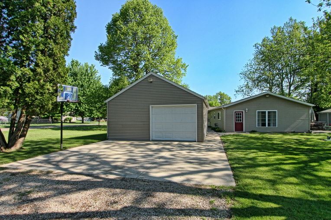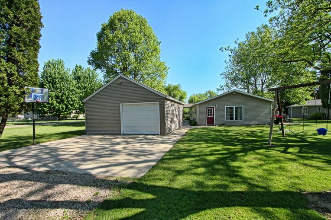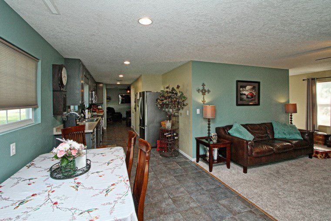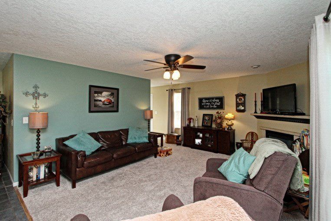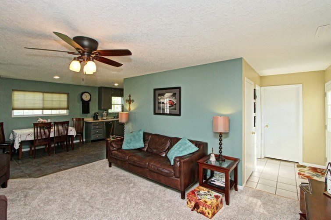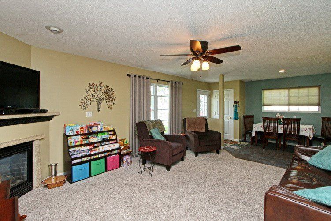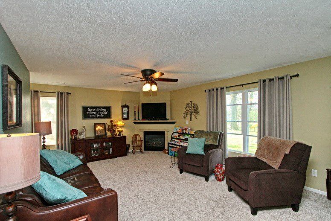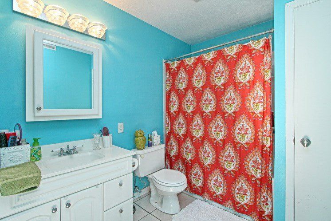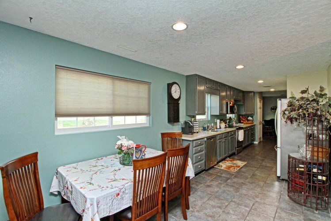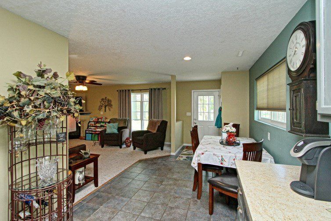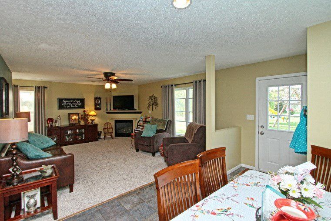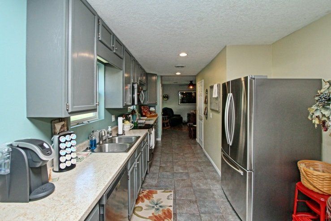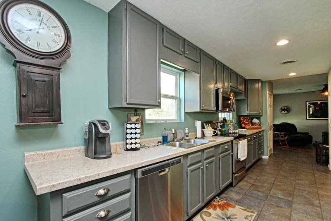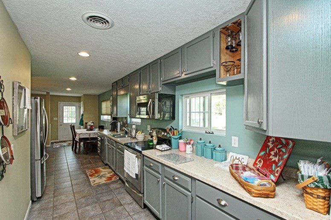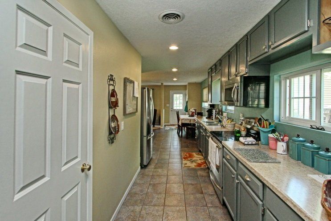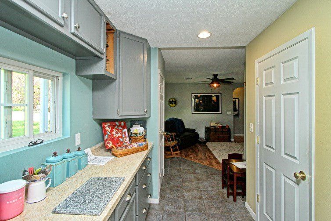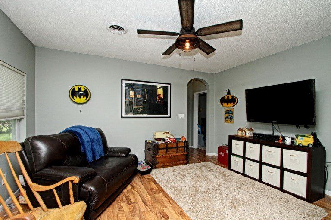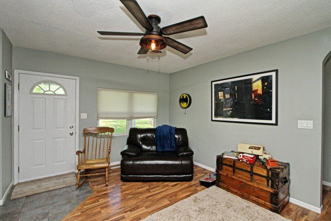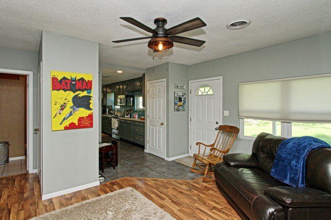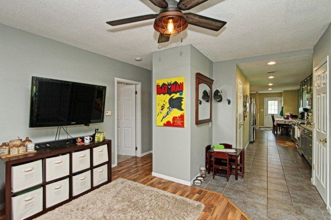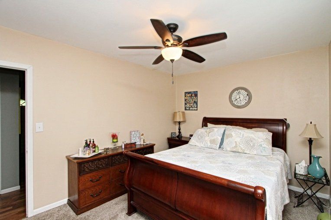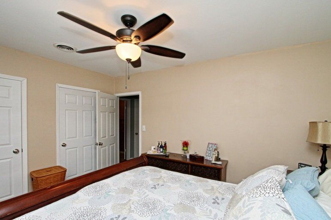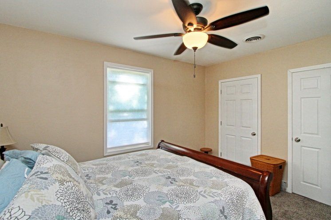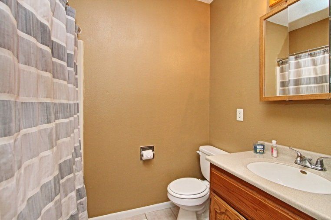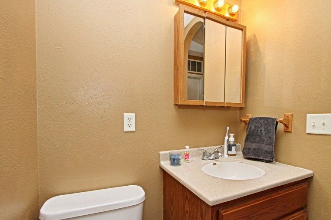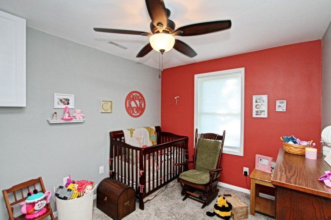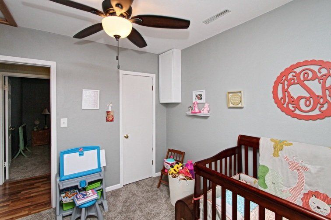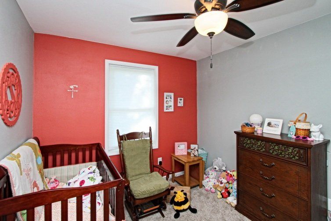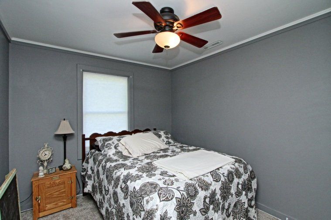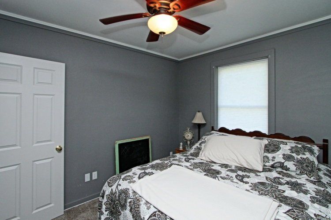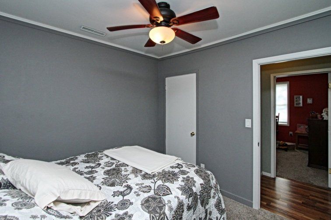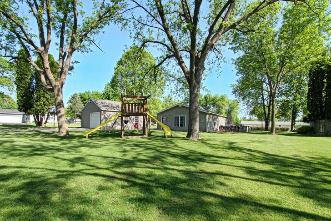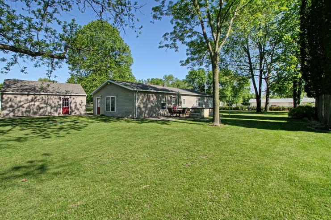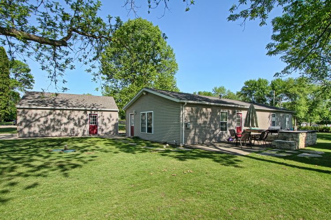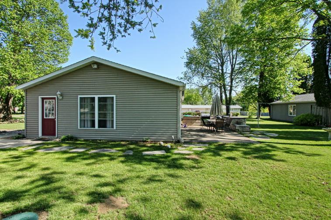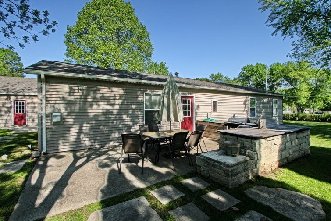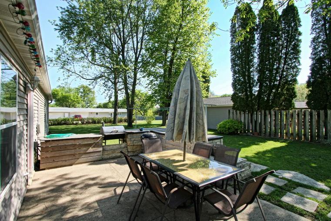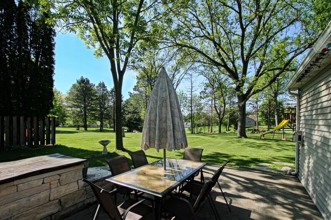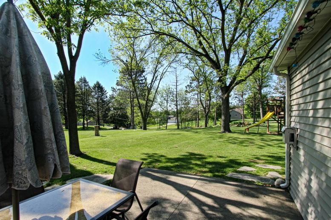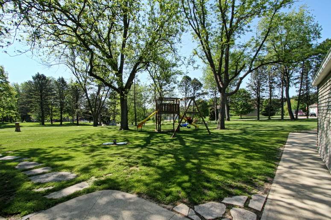1975 NE Surf Drive Solon Iowa City
- Home
- 1975 NE Surf Drive Solon Iowa City
Slide title
Write your caption hereButtonSlide title
Write your caption hereButtonSlide title
Write your caption hereButtonSlide title
Write your caption hereButtonSlide title
Write your caption hereButtonSlide title
Write your caption hereButtonSlide title
Write your caption hereButtonSlide title
Write your caption hereButtonSlide title
Write your caption hereButtonSlide title
Write your caption hereButtonSlide title
Write your caption hereButtonSlide title
Write your caption hereButtonSlide title
Write your caption hereButtonSlide title
Write your caption hereButtonSlide title
Write your caption hereButtonSlide title
Write your caption hereButtonSlide title
Write your caption hereButtonSlide title
Write your caption hereButtonSlide title
Write your caption hereButtonSlide title
Write your caption hereButtonSlide title
Write your caption hereButtonSlide title
Write your caption hereButtonSlide title
Write your caption hereButtonSlide title
Write your caption hereButtonSlide title
Write your caption hereButtonSlide title
Write your caption hereButtonSlide title
Write your caption hereButtonSlide title
Write your caption hereButtonSlide title
Write your caption hereButtonSlide title
Write your caption hereButtonSlide title
Write your caption hereButtonSlide title
Write your caption hereButtonSlide title
Write your caption hereButtonSlide title
Write your caption hereButtonSlide title
Write your caption hereButtonSlide title
Write your caption hereButtonSlide title
Write your caption hereButtonSlide title
Write your caption hereButtonSlide title
Write your caption hereButtonSlide title
Write your caption hereButtonSlide title
Write your caption hereButtonSlide title
Write your caption hereButtonSlide title
Write your caption hereButtonSlide title
Write your caption hereButtonSlide title
Write your caption hereButtonSlide title
Write your caption hereButtonSlide title
Write your caption hereButtonSlide title
Write your caption hereButton
3 beds | 2 baths | 1,508 sqft
Attractive one level living - clean, open & easy flowing plan on a large .47 ACRE peaceful treed lot. Well maintained home w/ new water heater in Nov. '17, new carpet, fresh paint, updated kitchen appliances. Unique stone patio area for your outdoor grilling adventures. Formal dining area or casual 2nd LR makes for comfortable convenience. Low county taxes currently $156/month - private septic '13, roof in '15, community well - association covers roads & water $55/month. Easy access to lake, NL, CR or IC.
Basic Features
Acres:
0.470
Address: 1975 NE Surf Dr.
Area: Corridor Area
Bedrooms: 3
City:
Solon
Construction:
Vinyl
County: Johnson
Full Baths: 2
High School:
Solon
Listing Price:
$184,900
Parking:
Detached Parking, 1 Car
Possession:
Negotiable
Possible Finance:
Cash, Conventional
Rent/Lease Price:
$184,900
SqFt:
1,508
State: Iowa
Status:
New
Subdivision:
Coralville Lake Manor Add
Total Baths:
2
Year Built:
1962
Postal Code:
52333
Zoning:
RES
Additional Features
Addendum:
Home has radon mitigation system in place & working. TV brackets are reserved - Seller will patch holes. Garage does not currently have electric overhead opener. Every window does not have a screen, most windows have screens - Seller purchased in same condition. Seller MAY negotiate garden tractor outside of the purchase agreement.
Amenities: Neighborhood Assoc.
Annual Association Fee:
660
Basement: Slab
Builder:
UNK
Condo Level:
NA
Cooling:
Central
Days on Market:
1
Dining Room Length:
10
Dining Room Level:
Main
Dining Room Width:
10
Elementary School:
Solon
Energy Related:
Water Heater-Gas
Equipment:
Dishwasher, Microwave Built-in, Range/Oven, Refrigerator, Dryer, Washer
Exterior:
Patio
Fee Includes:
Street Maintenance, Water
Fireplace Location:
In Living Room
Fireplace Type: Gas
Garage Length: 20
Garage Width:
20
Gross Tax (County & City):
1870
Heating: Forced Air
Interior: Carpet, Tile
Junior/Middle School:
Solon
Kitchen Breakfast:
Pantry
Kitchen Length: 20
Kitchen Level:
Main
Kitchen Width:
7
Laundry Location:
Main
Laundry Type: Laundry Room
Living Room Length:
10
Living Room Level:
Main
Living Room Width:
17
Lot Description:
Less than .5 Acre
Lot Dimensions: 97 x 212
Master Bedroom Length:
11
Master Bedroom Level:
Main
Master Bedroom Width: 14
New Construction:
no
Number of Bedrooms Main:
3
Number of Fireplaces:
1
Number of Full Baths Main: 2
Property Sub Type:
Single Family
Roof Type:
Composition
Rooms:
Master On Main Level
Sale/Lease:
For Sale
SqFt Above:
1508
Status Category:
Active
Tax ID:
0325382008
Tax Year Report:
2016
Variable Rate:
yes


