163 Eversull Ln Iowa City
- Home
- 163 Eversull Ln Iowa City
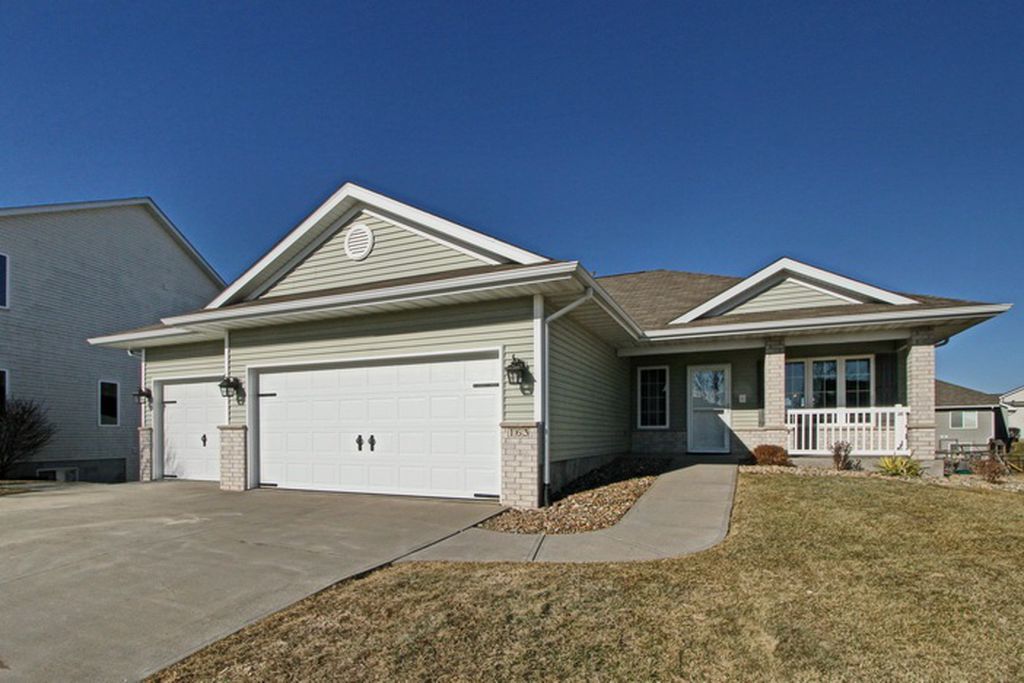
Slide title
Write your caption hereButton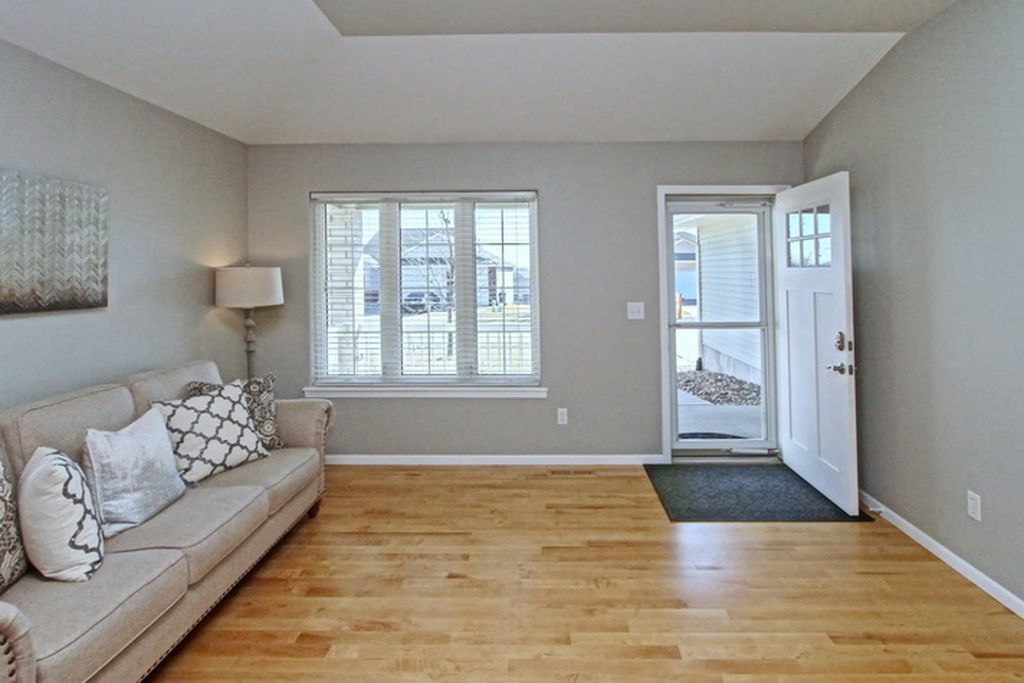
Slide title
Write your caption hereButton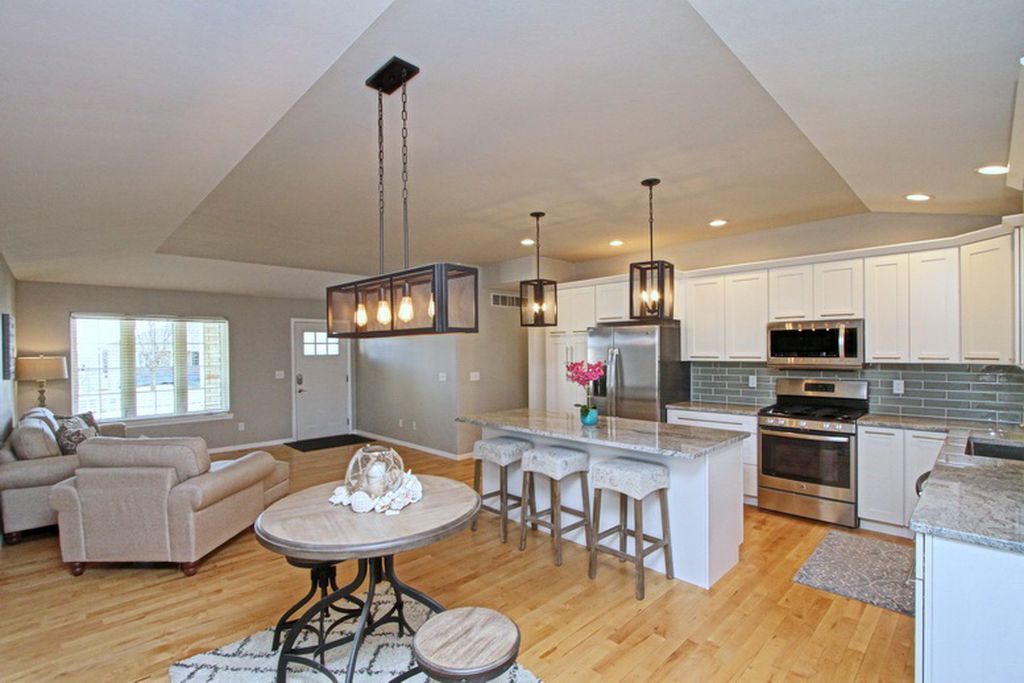
Slide title
Write your caption hereButton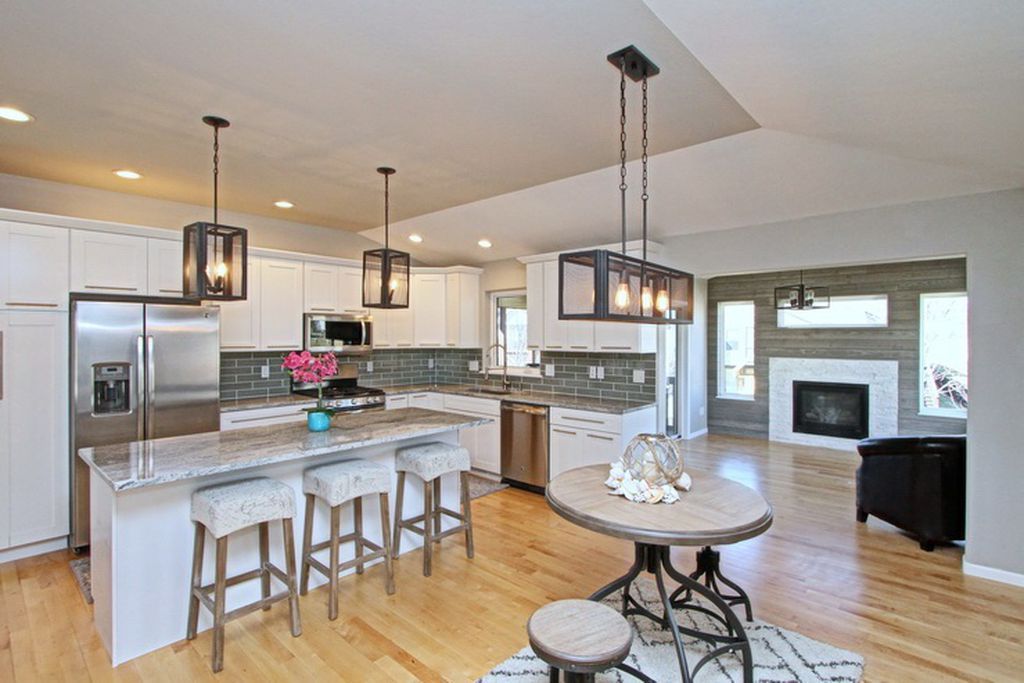
Slide title
Write your caption hereButton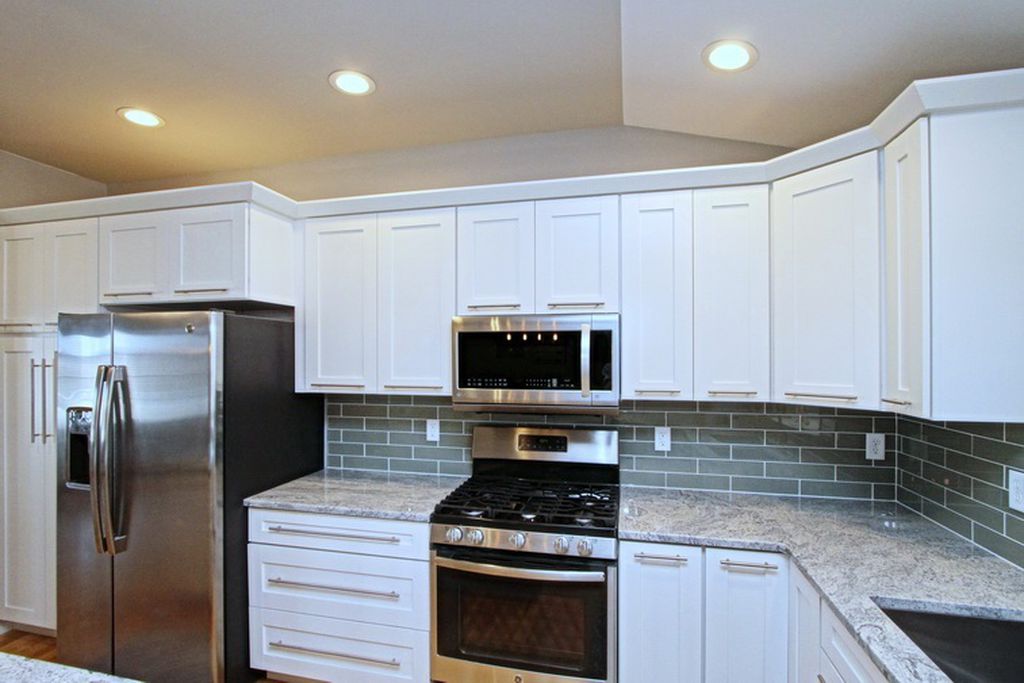
Slide title
Write your caption hereButton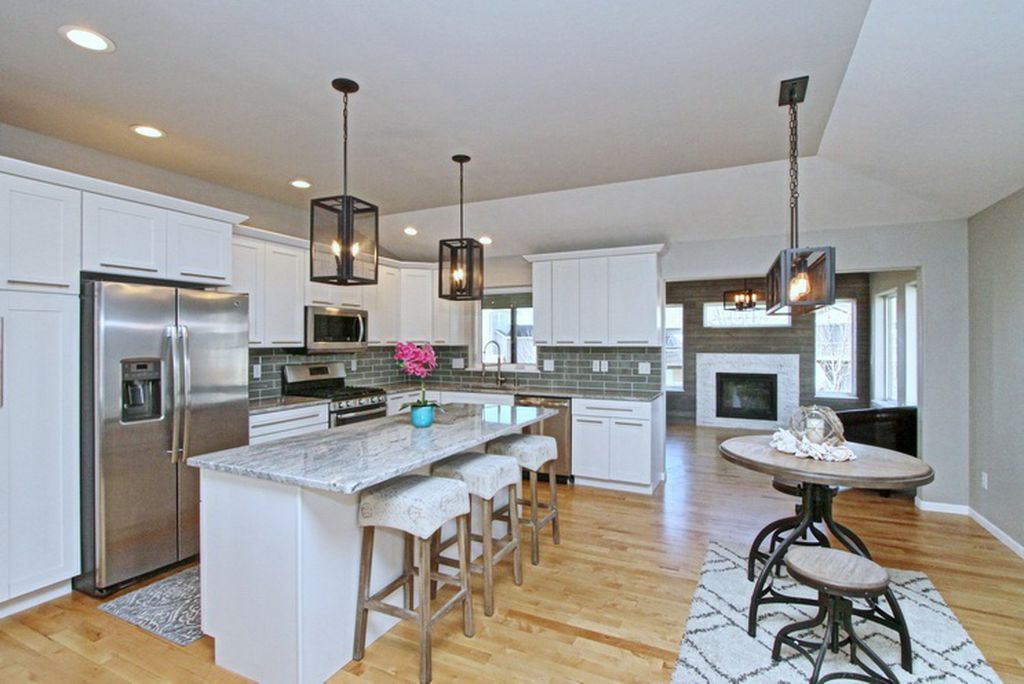
Slide title
Write your caption hereButton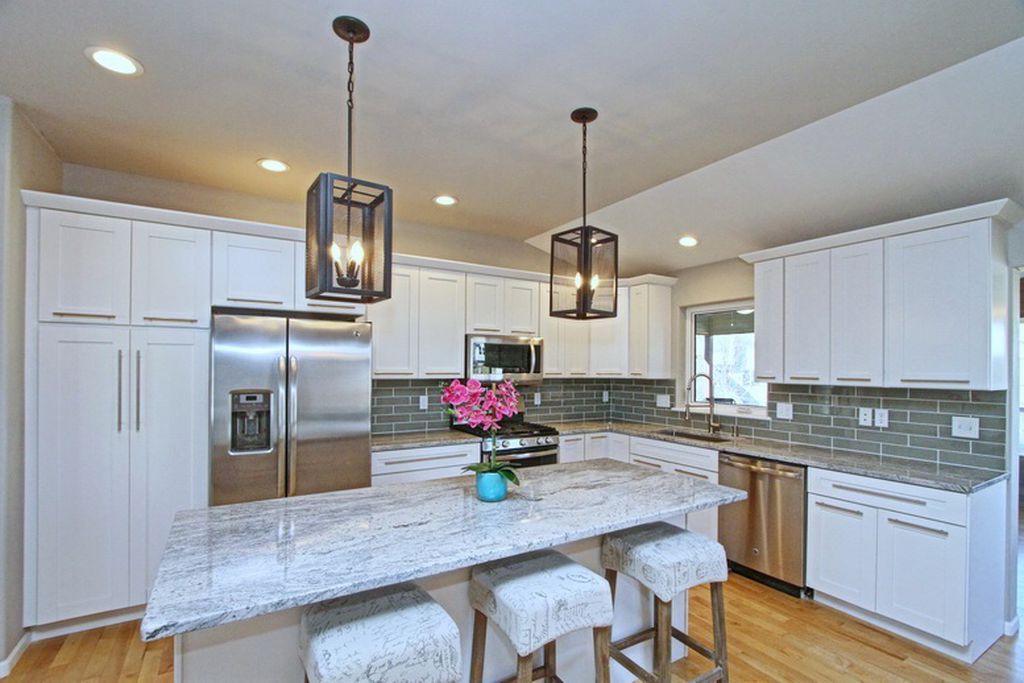
Slide title
Write your caption hereButton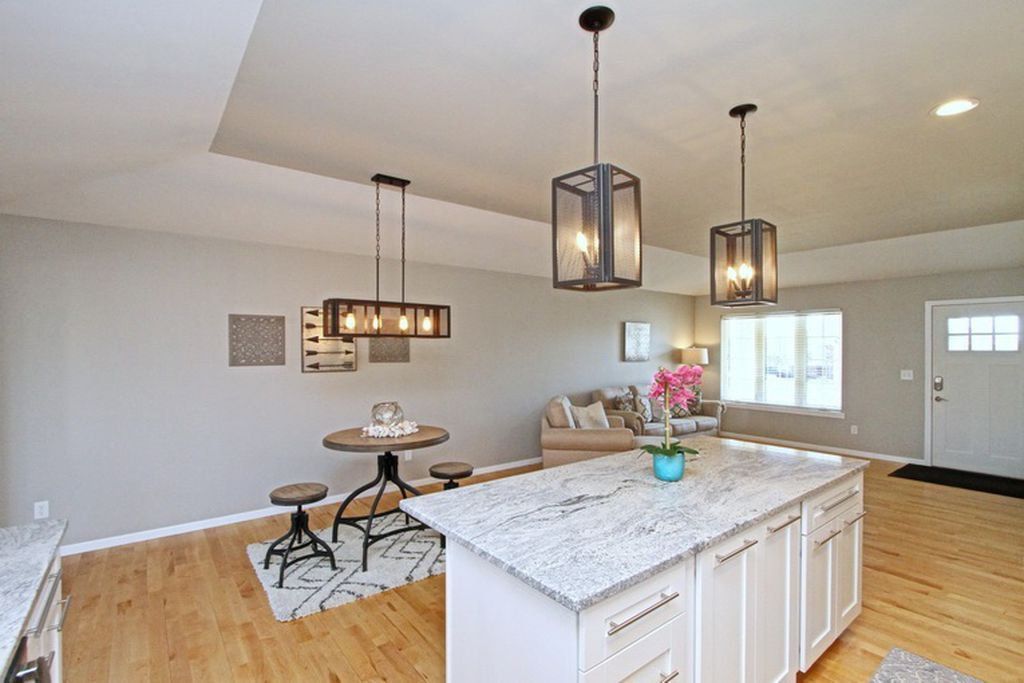
Slide title
Write your caption hereButton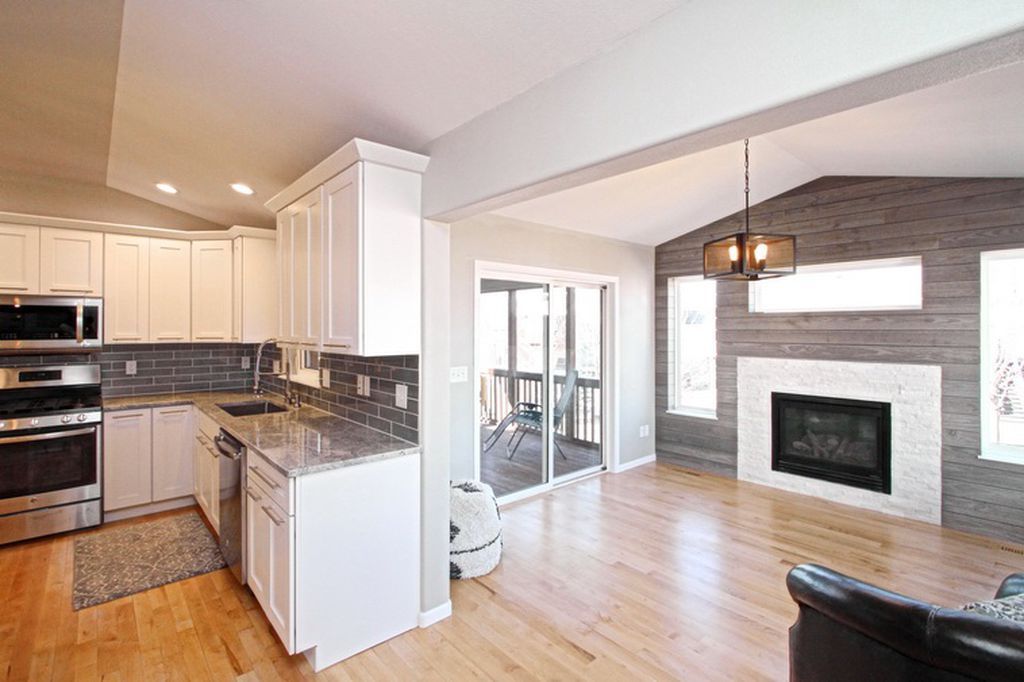
Slide title
Write your caption hereButton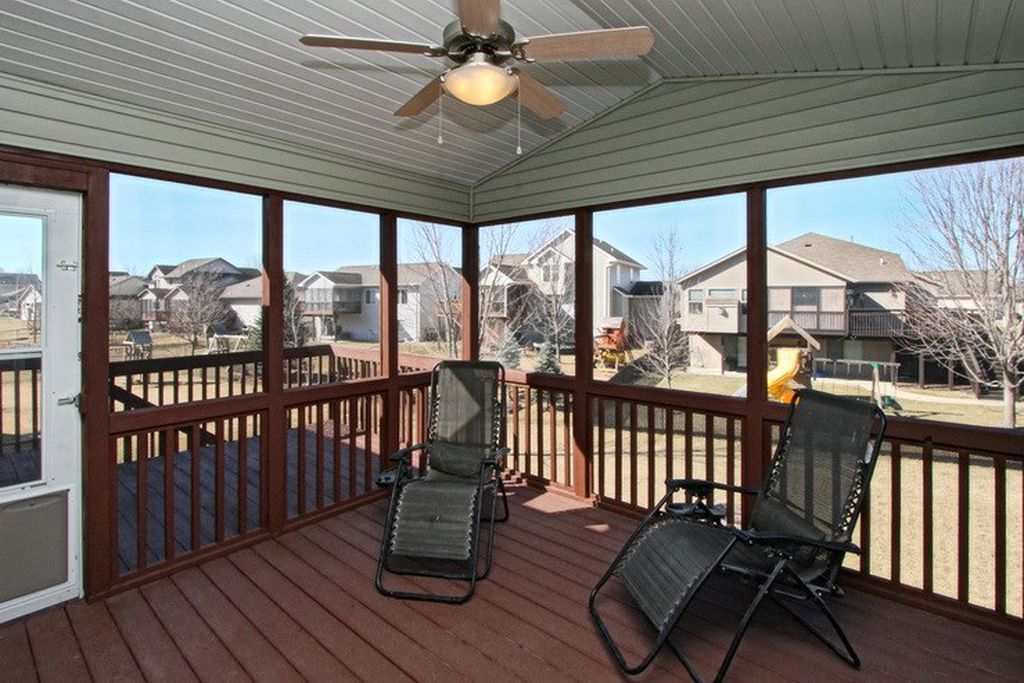
Slide title
Write your caption hereButton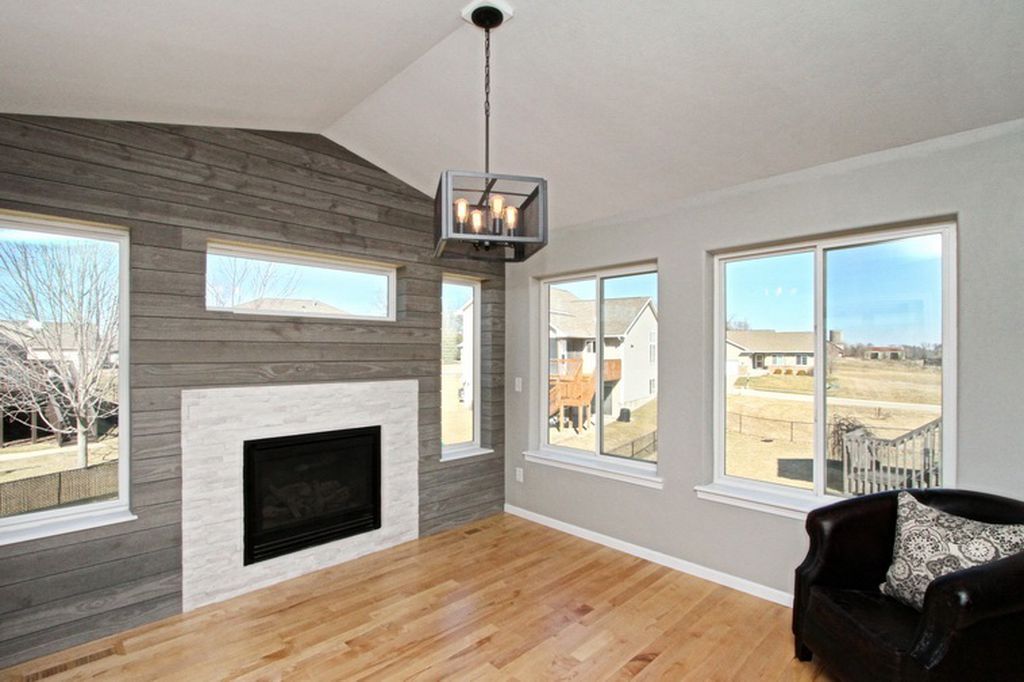
Slide title
Write your caption hereButton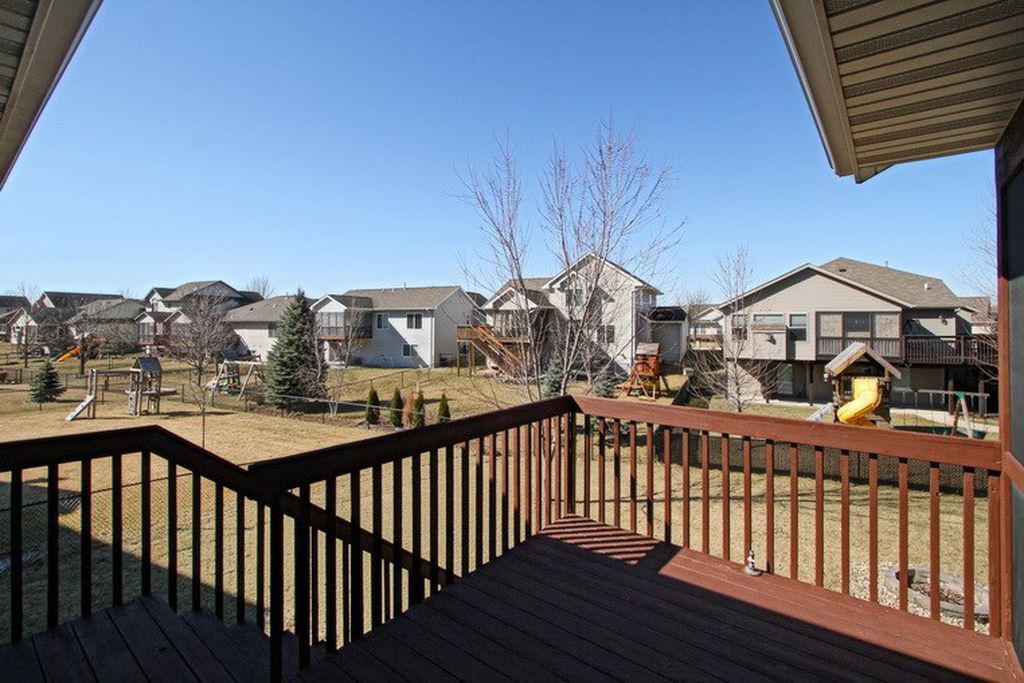
Slide title
Write your caption hereButton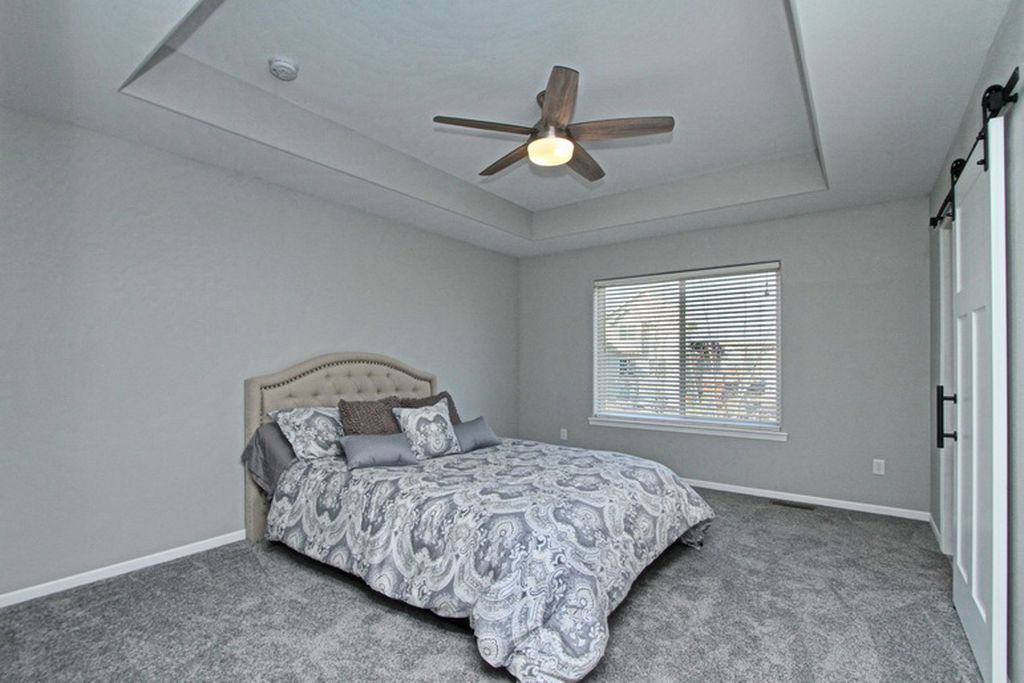
Slide title
Write your caption hereButton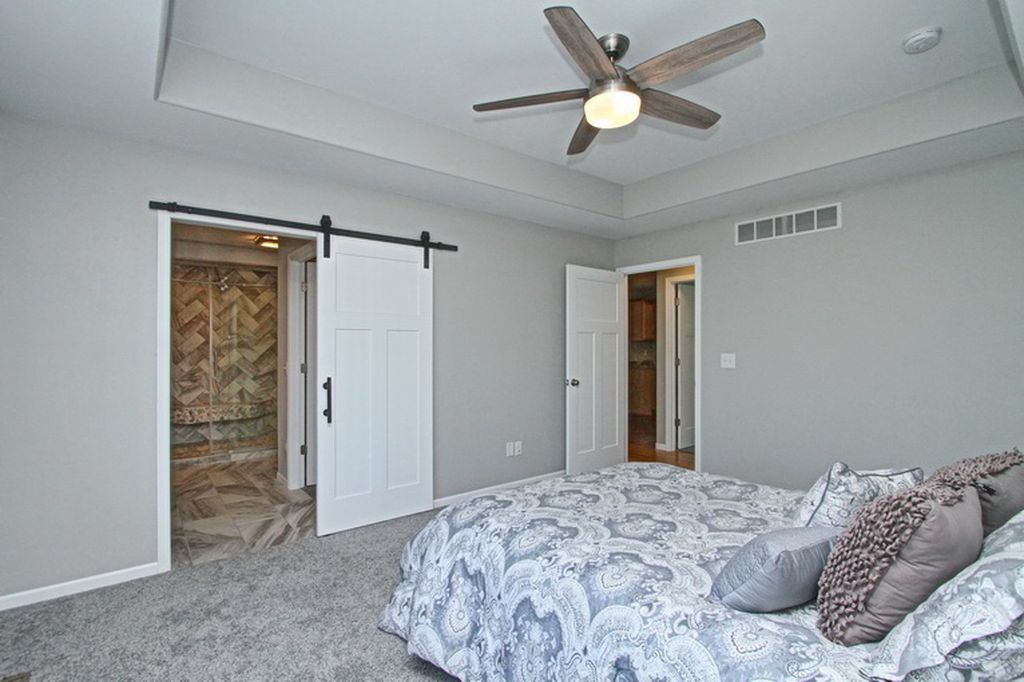
Slide title
Write your caption hereButton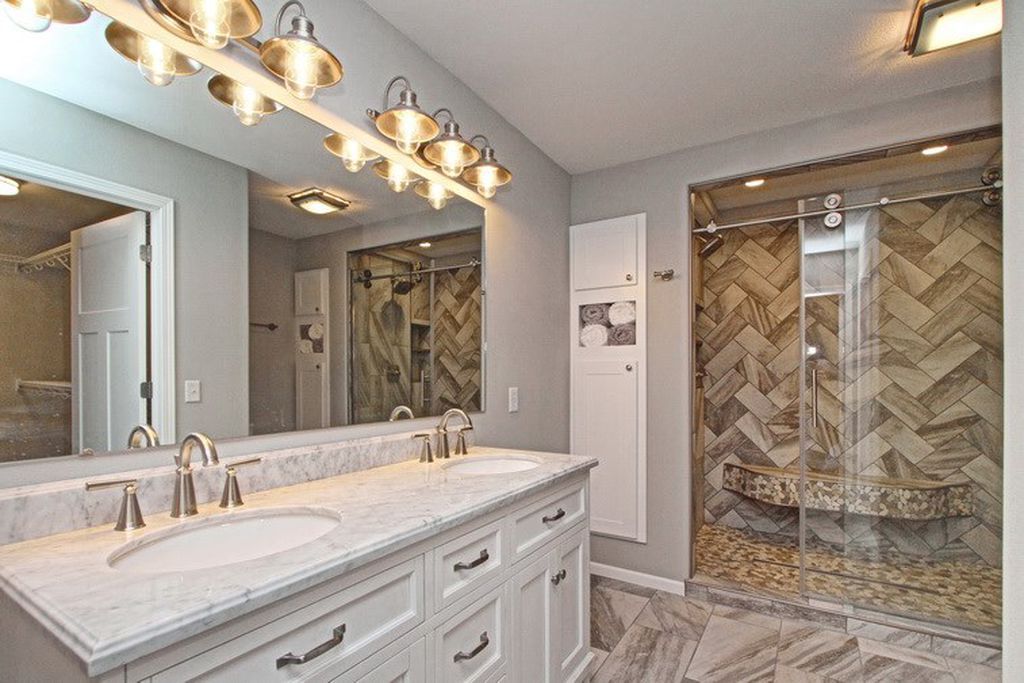
Slide title
Write your caption hereButton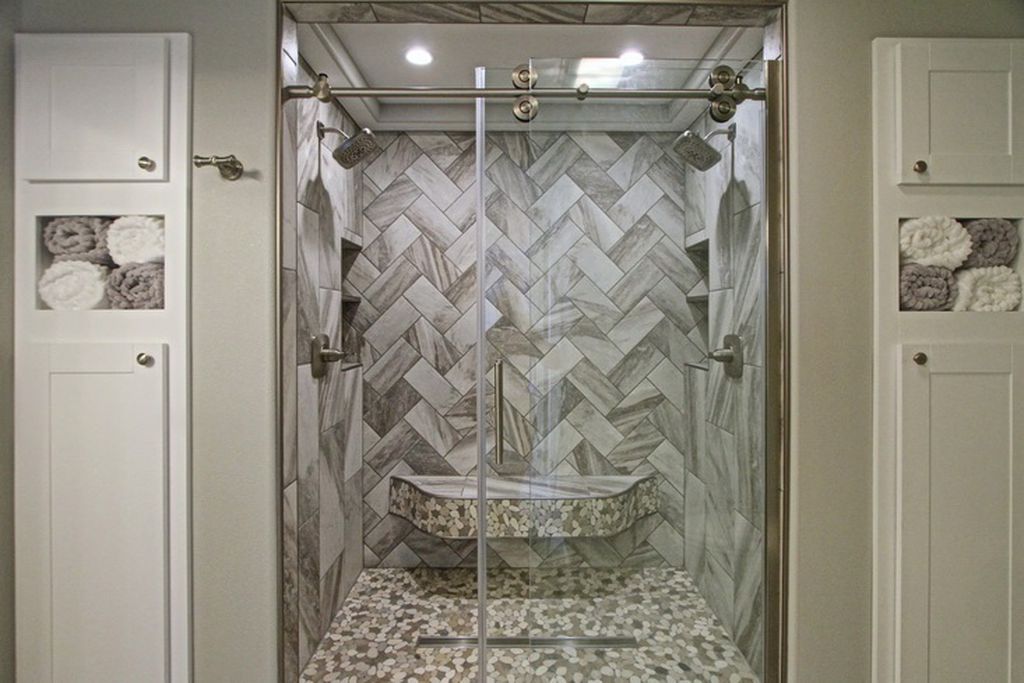
Slide title
Write your caption hereButton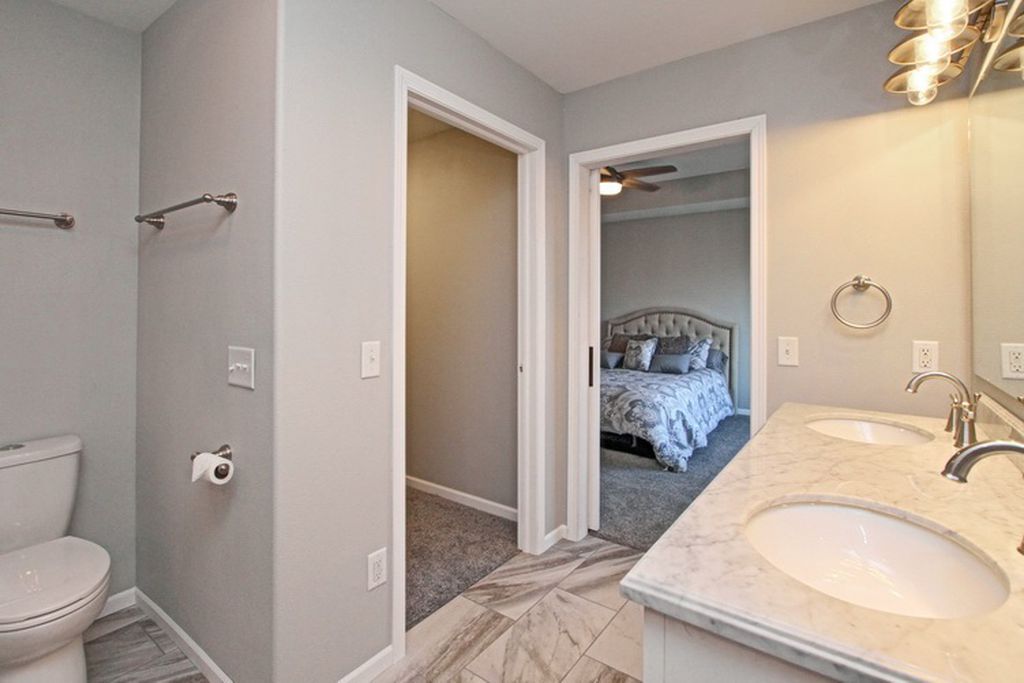
Slide title
Write your caption hereButton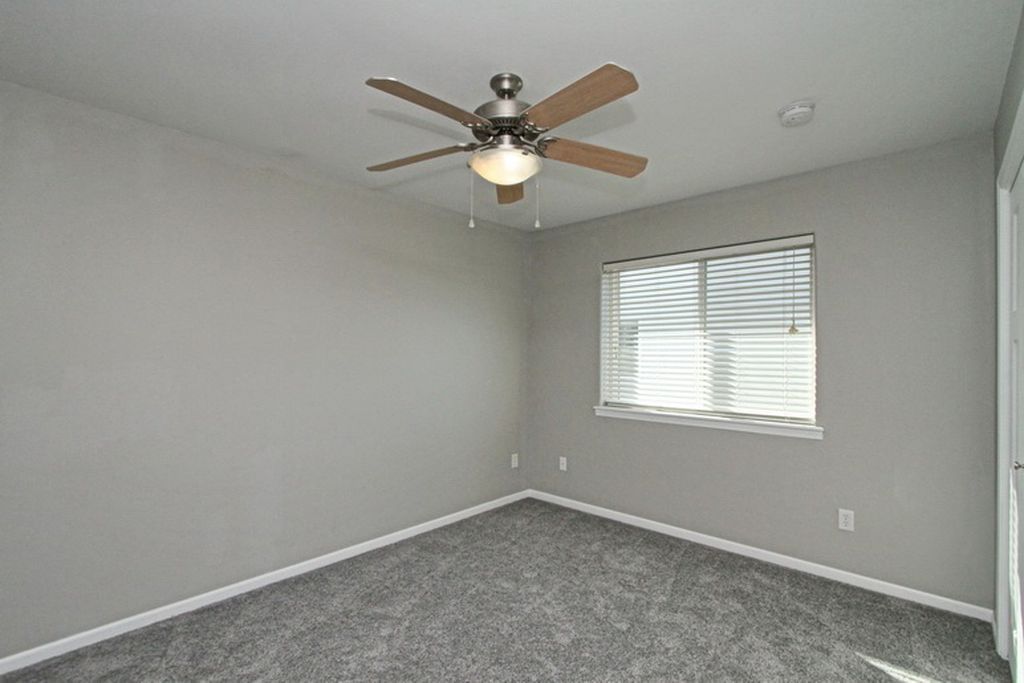
Slide title
Write your caption hereButton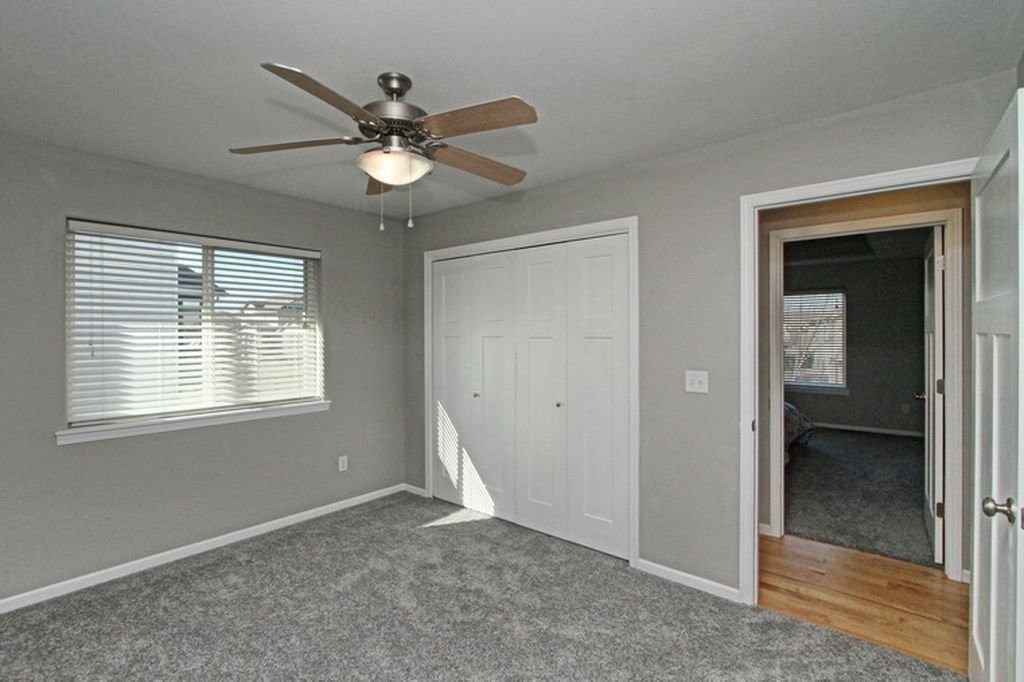
Slide title
Write your caption hereButton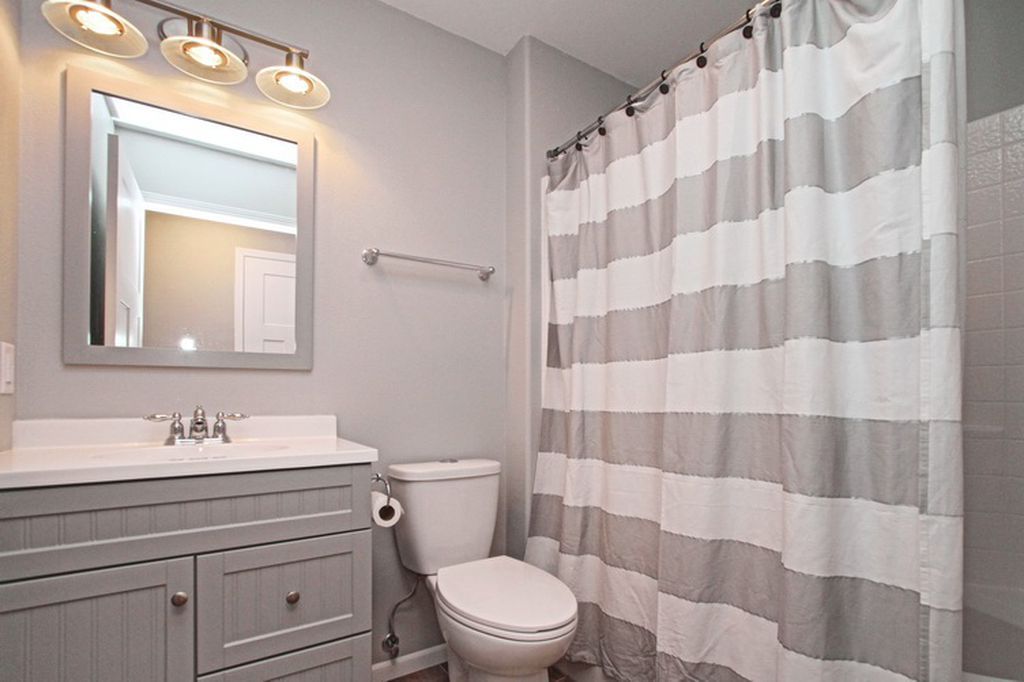
Slide title
Write your caption hereButton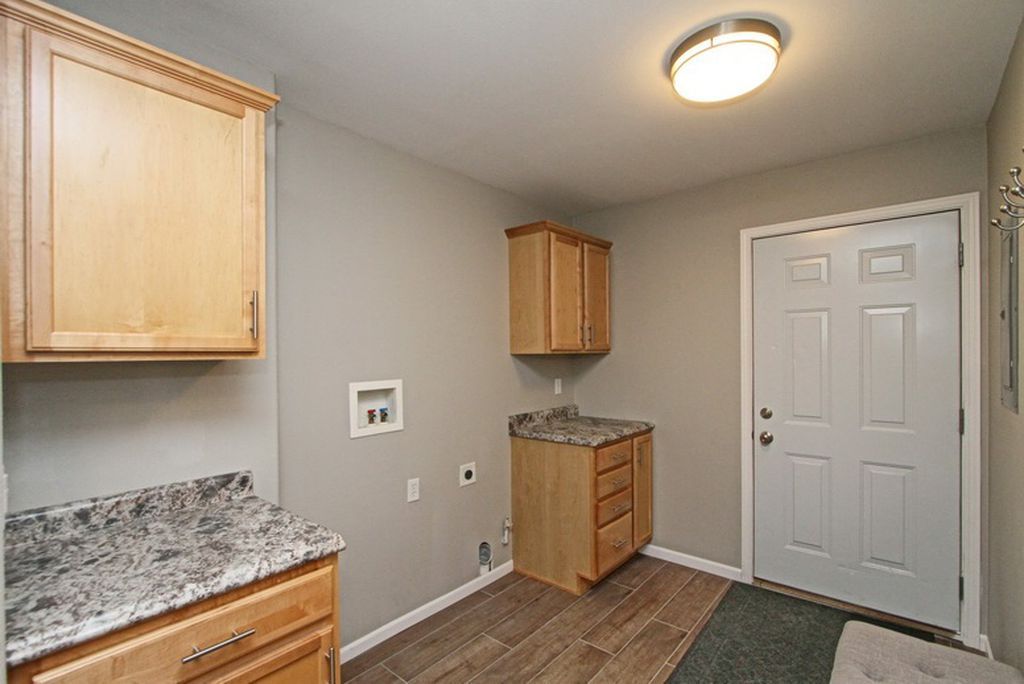
Slide title
Write your caption hereButton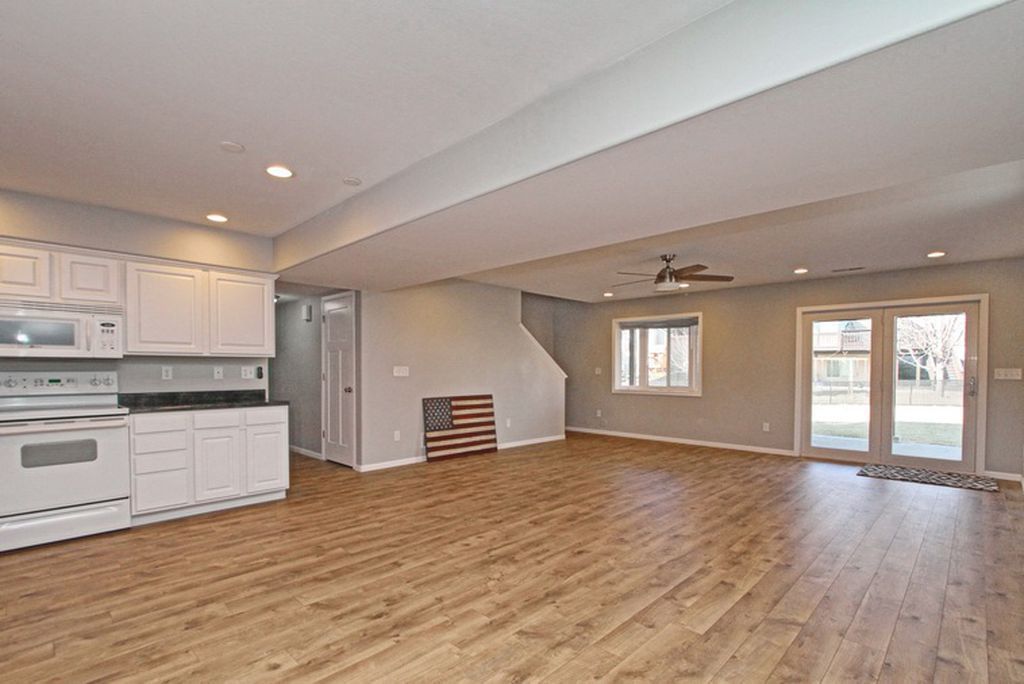
Slide title
Write your caption hereButton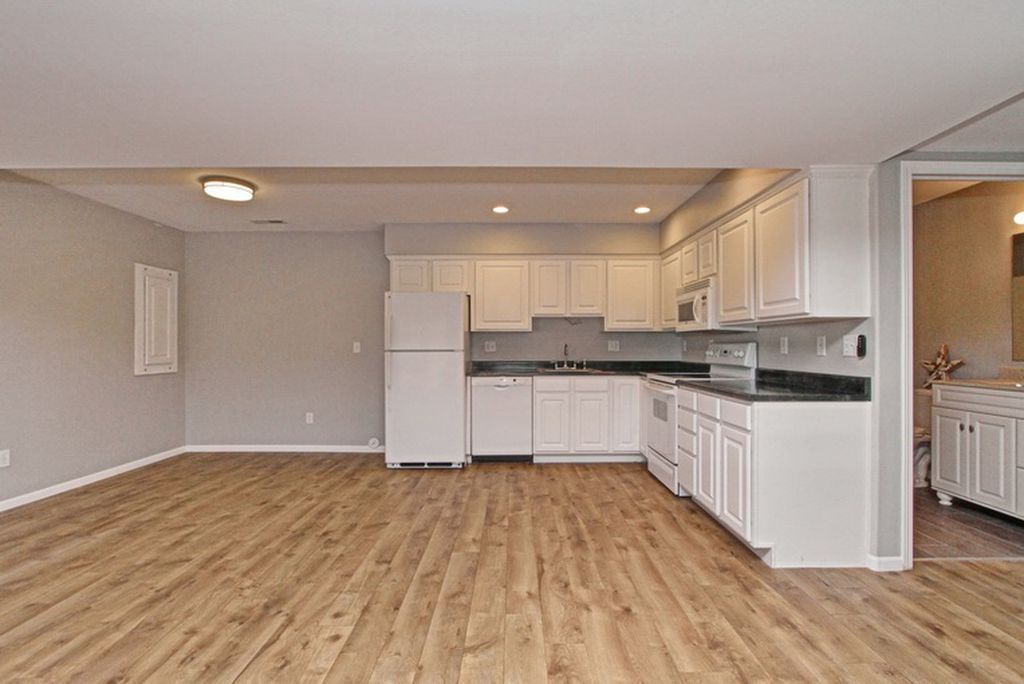
Slide title
Write your caption hereButton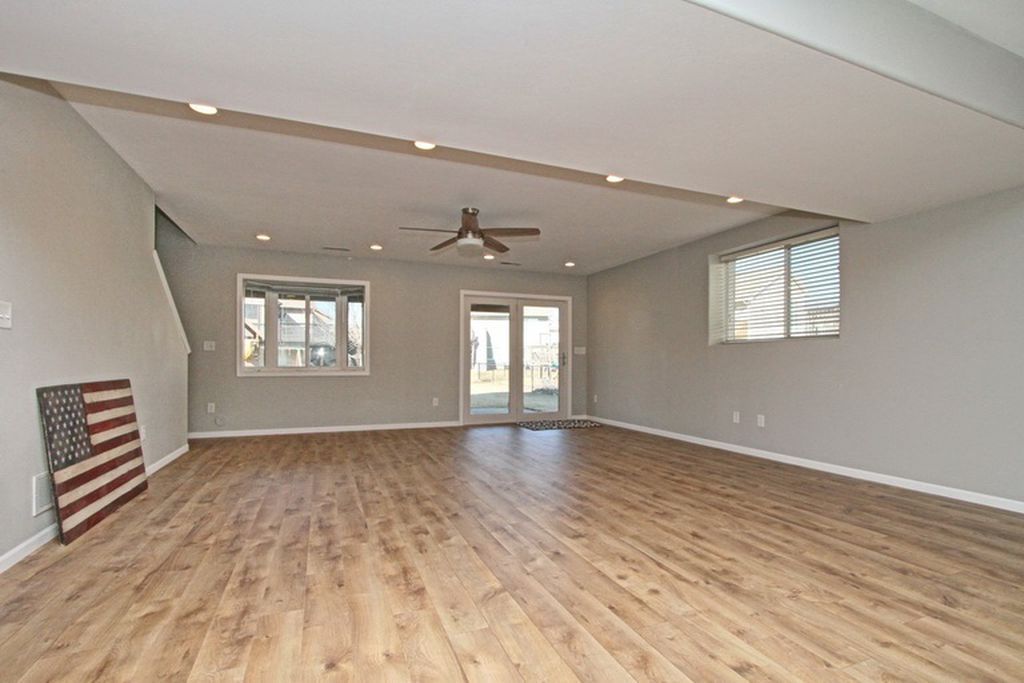
Slide title
Write your caption hereButton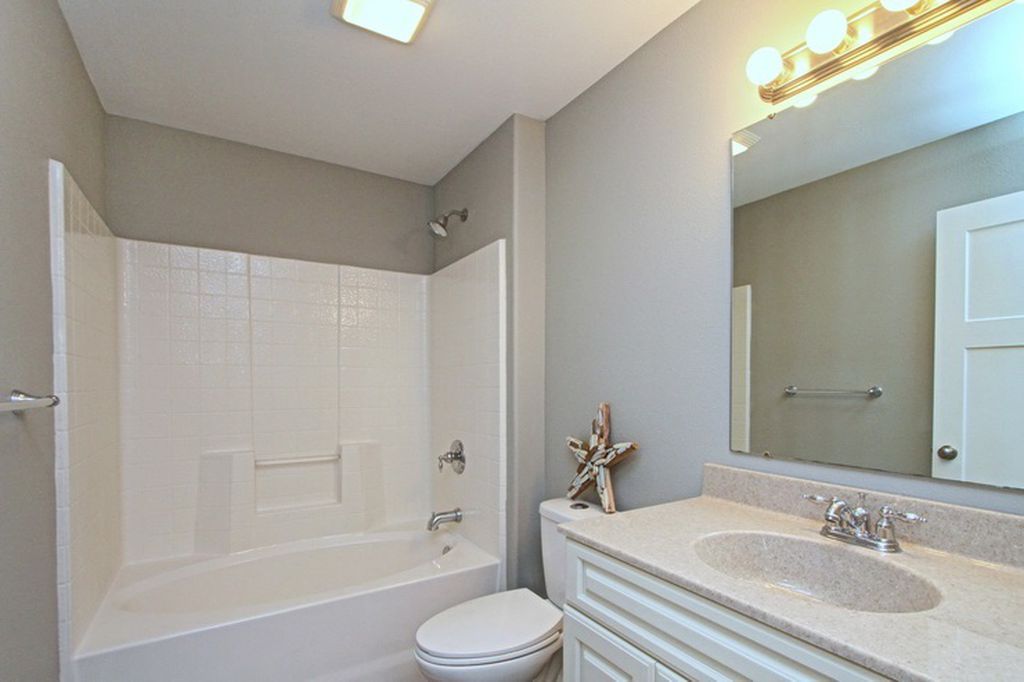
Slide title
Write your caption hereButton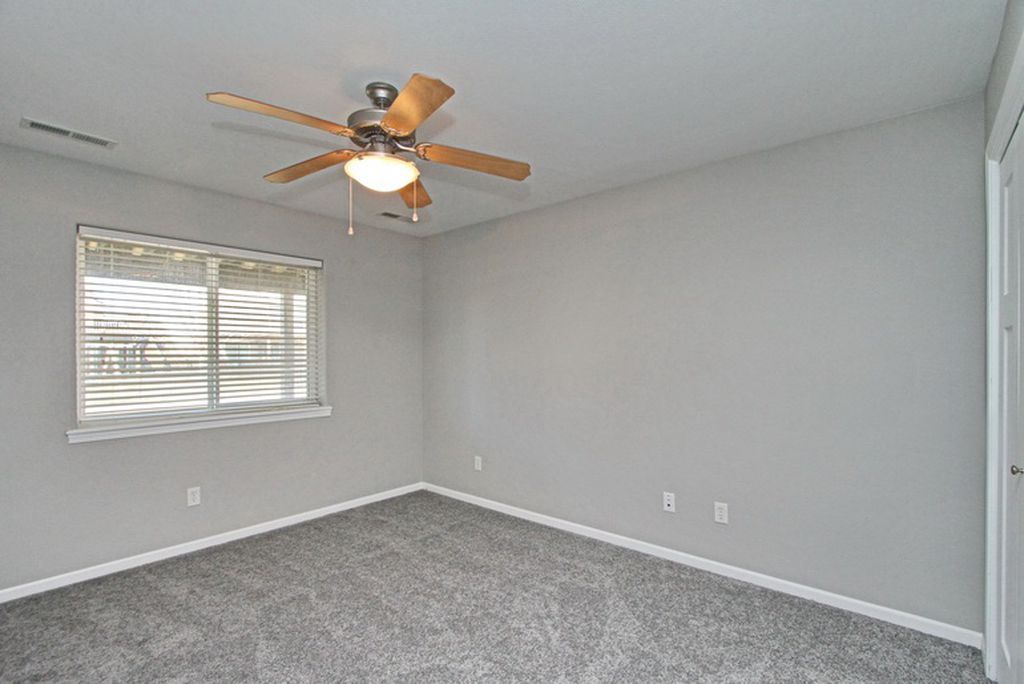
Slide title
Write your caption hereButton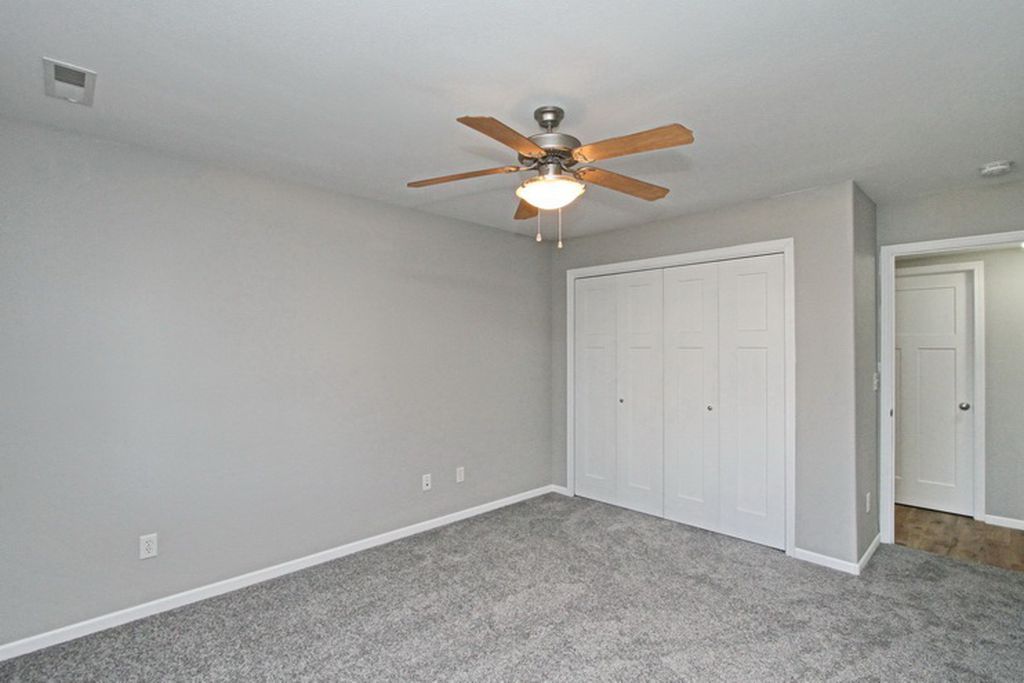
Slide title
Write your caption hereButton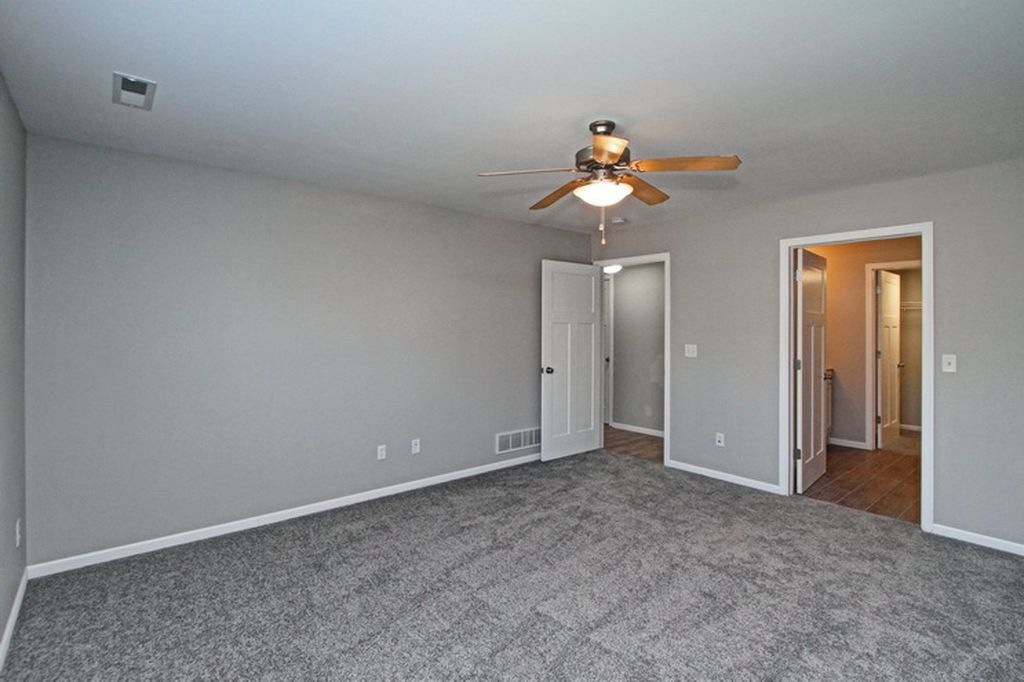
Slide title
Write your caption hereButton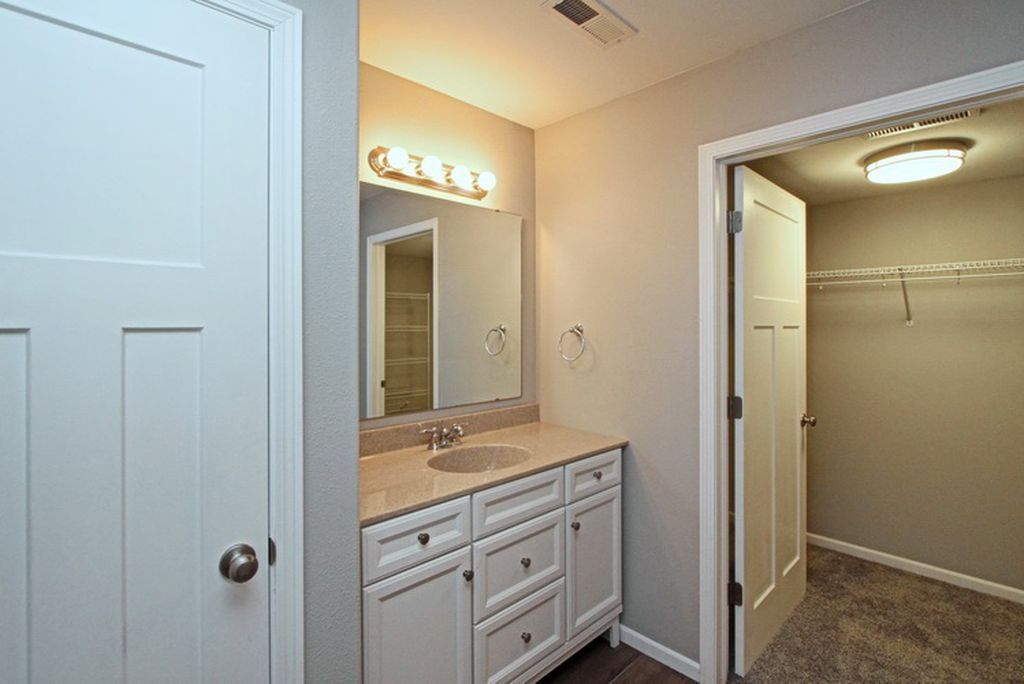
Slide title
Write your caption hereButton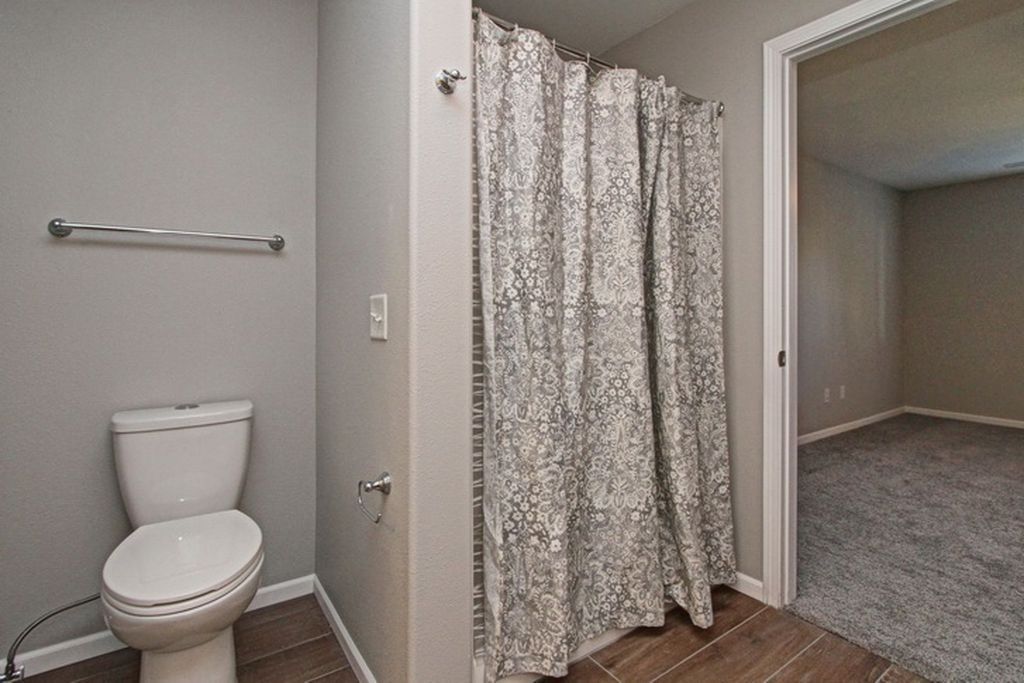
Slide title
Write your caption hereButton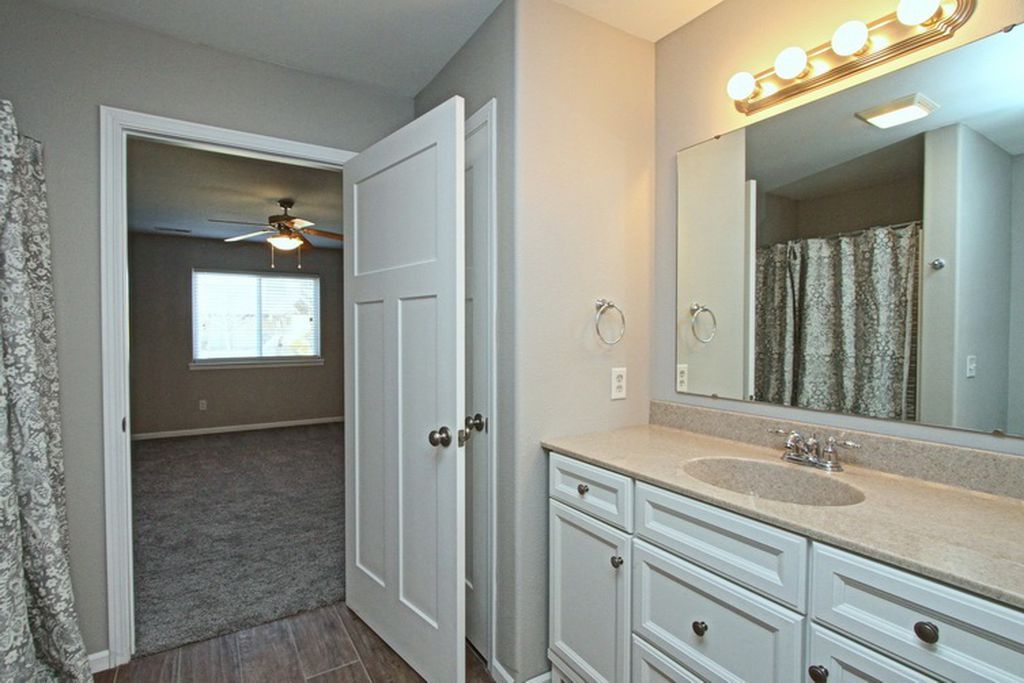
Slide title
Write your caption hereButton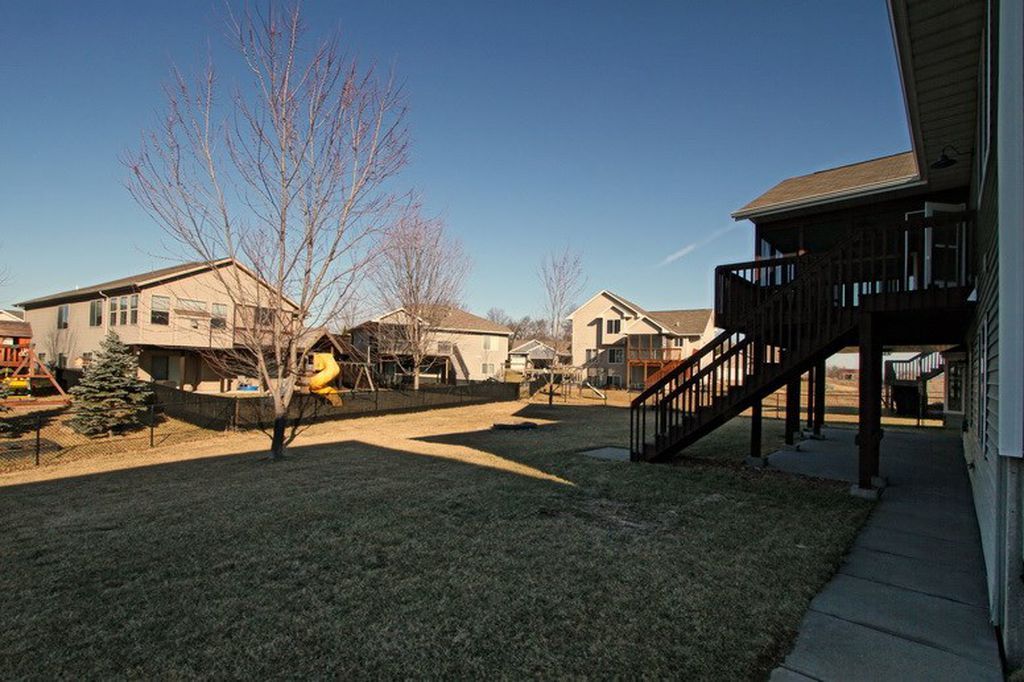
Slide title
Write your caption hereButton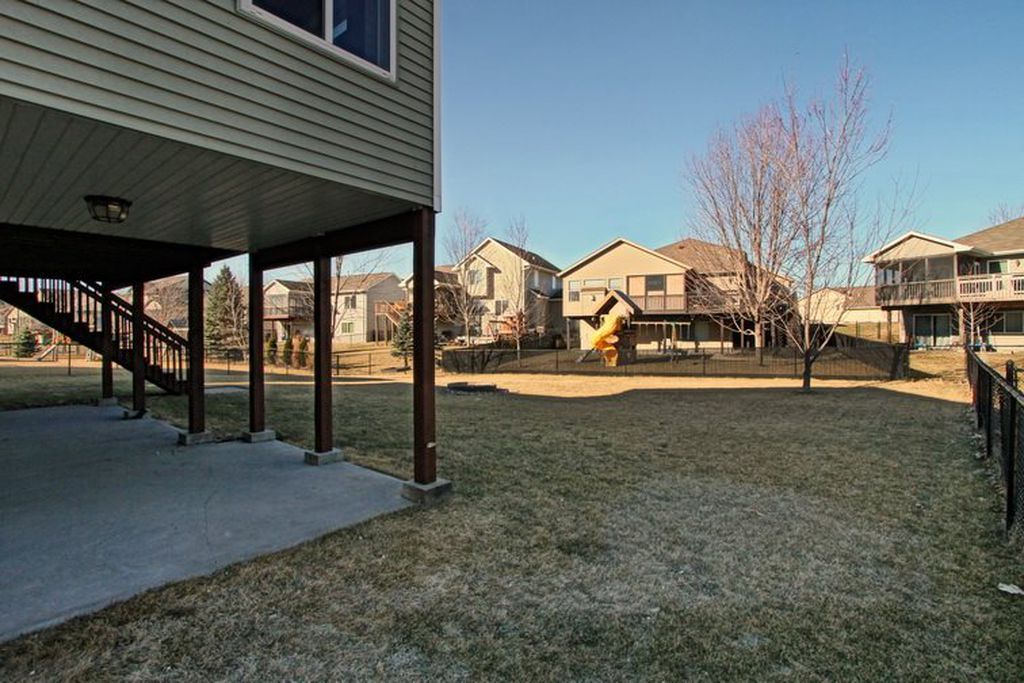
Slide title
Write your caption hereButton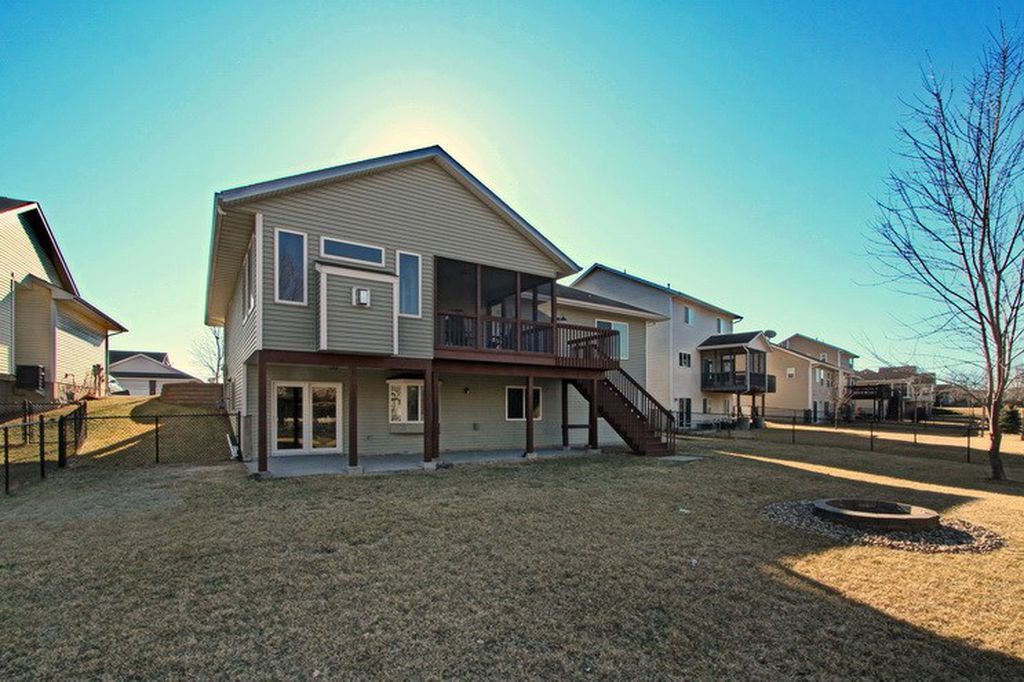
Slide title
Write your caption hereButton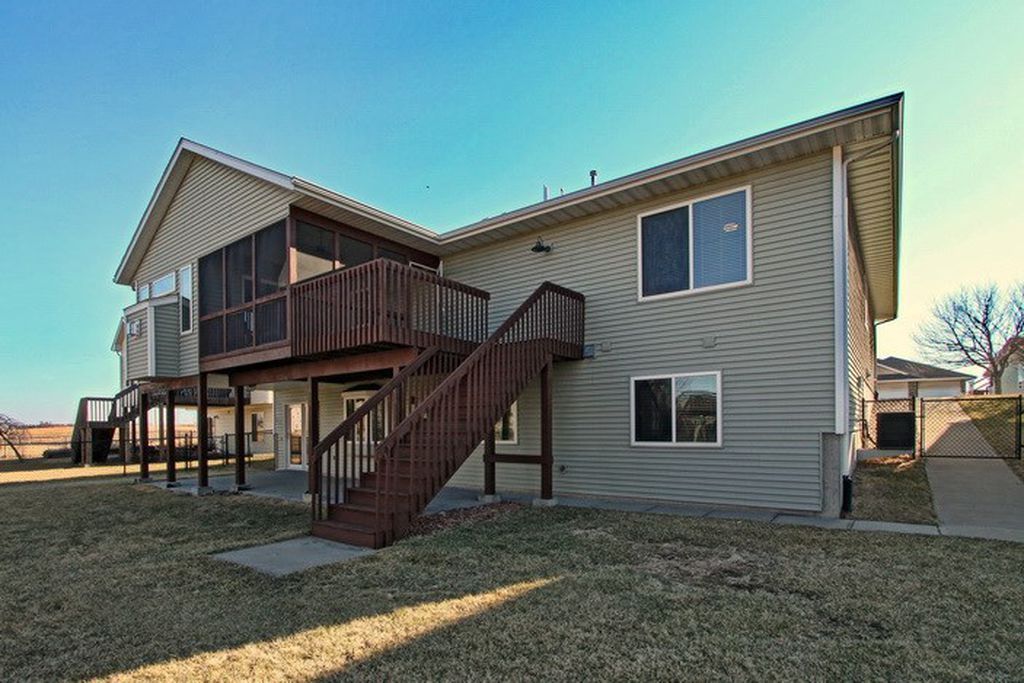
Slide title
Write your caption hereButton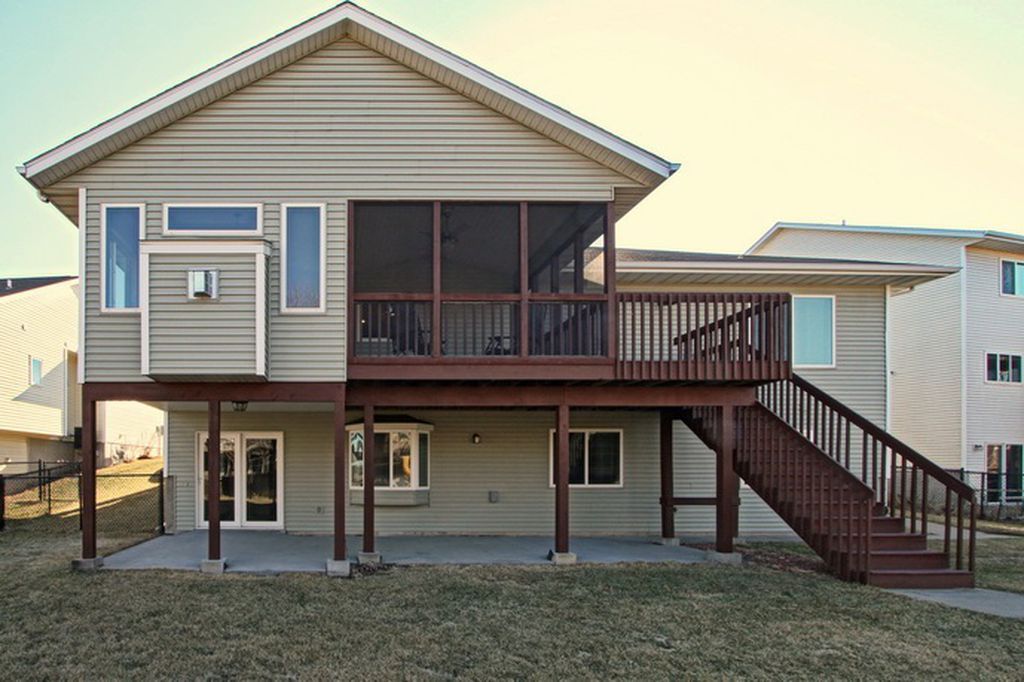
Slide title
Write your caption hereButton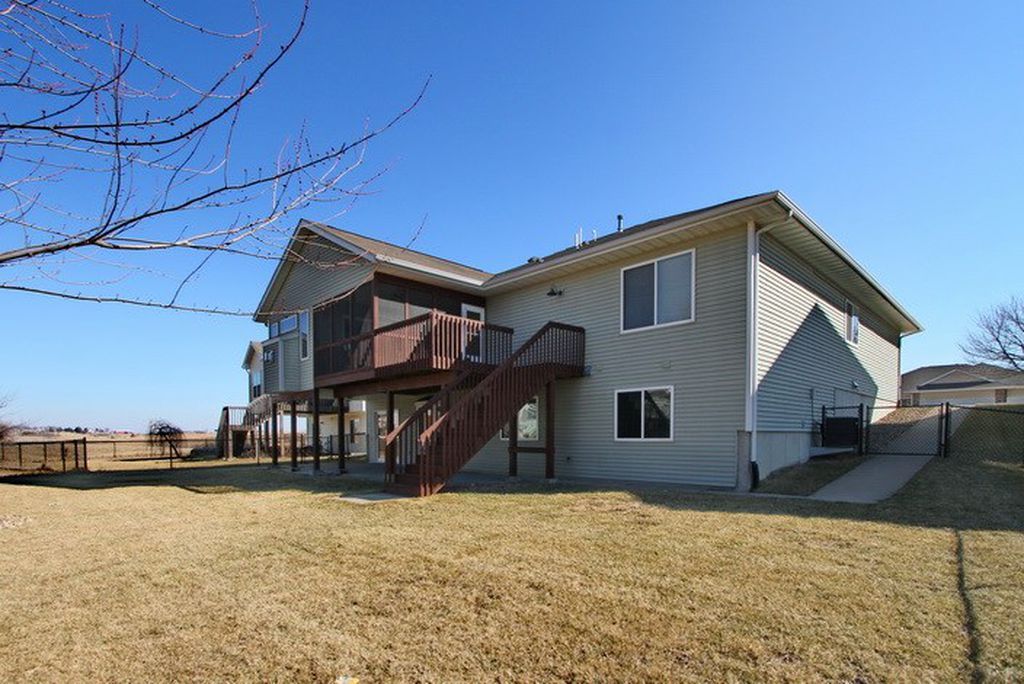
Slide title
Write your caption hereButton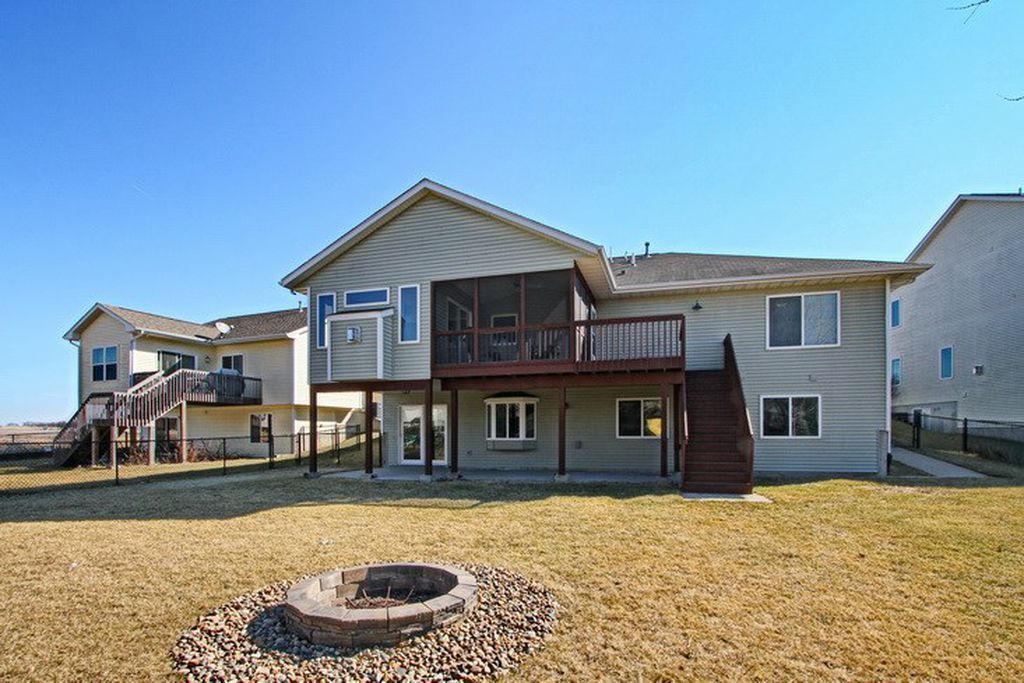
Slide title
Write your caption hereButton
5 beds | 4 baths | 2,954 sqft
Tastefully upgraded, beautifully remodeled- unrecognizable! Relax at home in this 5BR/4Bath w/ new kitchen presenting soft close Diamond Prelude cabinets, granite counters, glass tile backsplash, new lighting, SS appliances & gas stove. Trendy ship lap surrounds the stacked stone FP in 4 season room w/ nice views all around + W/O to SCR porch. Well designed master w/ barn door, tiled master shower w/ bench & pebble floor. LL w/ full kitchen, 2 BR/2BA + LLFR, 1st floor laun.(option in LL too) 2 H2O heaters.
FACTS
Lot:
8,712 sqft
Single Family
Built in 2006
Days on Zillow:
15 days on Zillow
Views since listing:
950
8 shoppers saved this home
HOA Fee:
$8/mo
Cooling:
Central
Heating:
Forced air
Last sold:
Jun 2006 for $290,500
Price/sqft:
$133
MLS #:
20181540
Elementary school:
Lemme
Middle school:
Southeast
High school:
City
FEATURES
1470 sqft basement
Barbecue Area
Cable Ready
Ceiling Fan
Deck
Disability Access
Fenced Yard
Finished basement
Fireplace
Flooring:
Carpet, Hardwood, Laminate, Tile
Jetted Tub
Lawn
Mother-in-Law Apartment
Near Transportation
Parking:
Attached Garage, 3 spaces, 400 sqft garage
Patio
Porch
Vaulted Ceiling
Wet Bar
ADDITIONAL FEATURES
Property Type:
SINGLE FAMILY/ACREAGE
AMENITIES:
Neighborhood Assoc., Street Lights, Sidewalks
BASEMENT:
Finished Rooms
CONSTRUCTION:
Vinyl, Brick Partial
EQUIPMENT:
Disposal, Range/Oven
EXTERIOR:
Fenced Yard, Garden Area
KITCHEN BREAKFAST:
Pantry, Breakfast Bar, Island
LAUNDRY LOCATION:
Other
LOT DESCRIPTION:
Less than .5 Acre, Level
ROOMS:
Master On Main Level, Master Bath
STORIES/STYLE:
1 Story, Ranch
WATER/SEWER:
City Sewer, City Water
Mstr BR Level:
Main
Kitchen Level:
Main
Living Room Level:
Main
INTERIOR:
Wood Floors, Carpet, Tile, Ceilings-Trey
PARKING:
Garage, 3 Cars
Family Room Level:
Lower
FIREPLACE LOCATION:
Other
APPLIANCES INCLUDED
Dishwasher
Microwave
Refrigerator
CONSTRUCTION
Exterior material:
Brick
Roof type:
Composition
Room count:
12
Stories:
0
Structure type:
Ranch
ROOM TYPES
Dining room
Family room
OTHER
Floor size:
2,954 sqft
Heating:
Gas
Laundry:
Shared
Parcel #:
0907439004
Pets:
Contact manager
Zillow Home ID:
93875052


